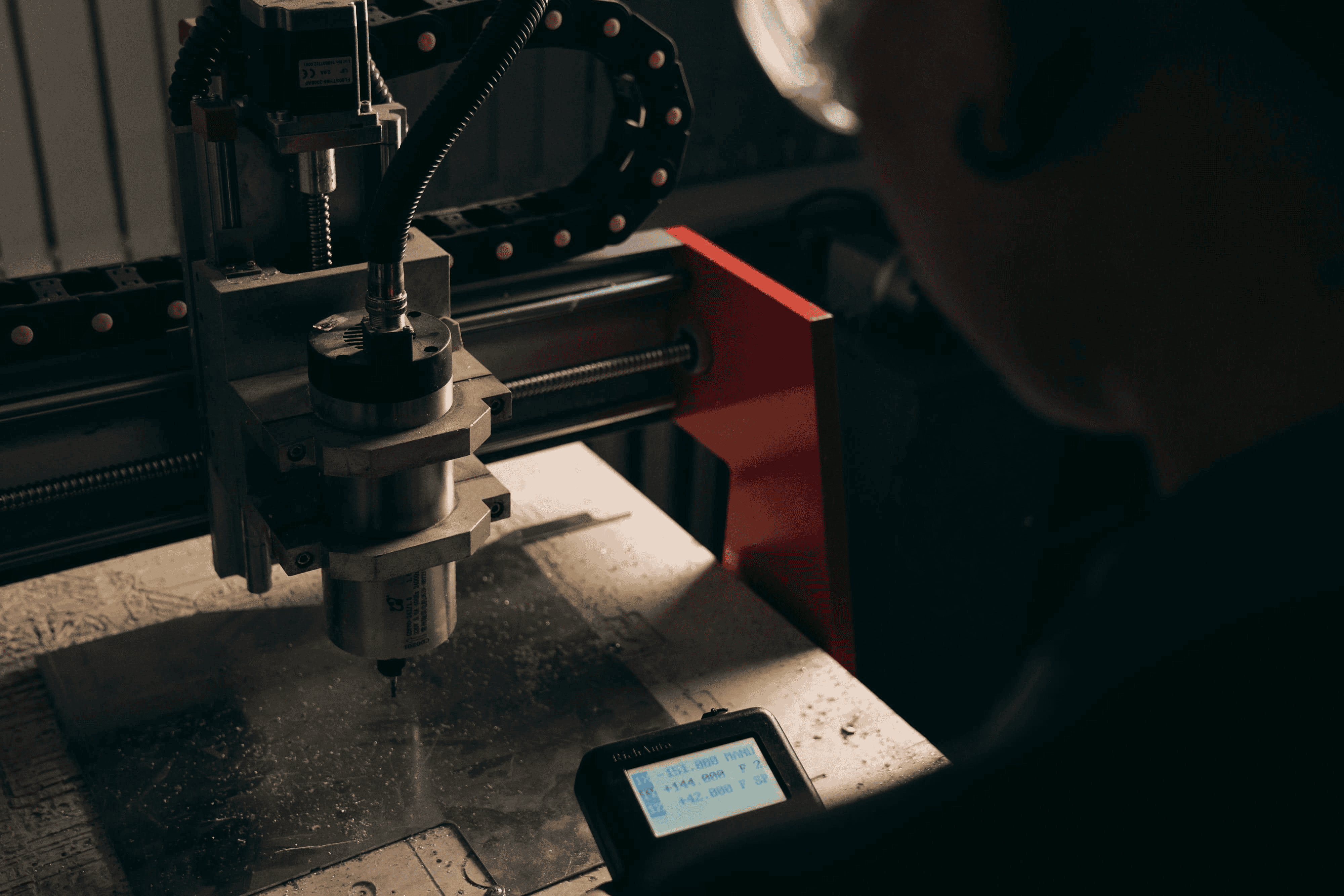Custom Fabrication

Flat panel siding is a clean, planar expression of architectural metal cladding. Panels sit on a subframe, creating consistent reveals and crisp corners while allowing the wall to breathe as a ventilated rainscreen. The result is a modern facade that controls water, manages thermal movement, and stays visually tight over time. Compared with profiled sheets, flat modules emphasize proportion, joint rhythm, and light play across broad surfaces. This approach suits offices, multifamily, schools, and contemporary homes where simplicity and precision are the design drivers.
Flat panel systems fall under the broader family of building siding panels. They can be fabricated from aluminum, coated steel, zinc, copper, or aluminum composite. Each material carries a different combination of weight, stiffness, and corrosion behavior. Finish chemistries range from high performance fluoropolymer paints to anodic layers and natural patinas, which influence color fastness, reflectivity, and maintenance cycles. With the right subframing and insulation strategy, these assemblies deliver stable performance in diverse climates.
Finish selection should consider solar exposure, abrasion, and cleaning practices. Metallics accentuate planar uniformity, while matte paints minimize glare and reduce oil canning visibility.
Although the face remains smooth, the magic of flat panel siding happens at joints. Common strategies include open reveals with back pans, interlocking edges, or sealed joints for specific performance targets. Vertical or horizontal orientation changes the reading of the facade and can align with window heads, slab lines, or datum bands. Varying panel widths or mixing module sizes creates a subtle cadence. Perforated or louvered accent panels can be integrated for mechanical screens or daylight tuning while maintaining a cohesive language.
A well designed cladding assembly starts with continuous air and water barriers, then layers in insulation, subframing, and the panel skin. Rainscreen cavities allow pressure moderation and drainage, helping walls dry quickly after storm events. Clip and rail systems with slotted fasteners manage thermal expansion and contraction without stressing fasteners or distorting seams. At windows, parapets, and base conditions, robust flashing and end dams are non negotiable. Corners deserve special attention; prefabricated corner units or carefully hemmed platework keep edges tight and durable.
Panel flatness and oil canning can be managed through alloy choice, temper, gauge, stiffening returns, and the size of each module. Wind loads govern span and support spacing; mockups and shop drawings confirm performance and tolerances before fabrication begins. For acoustics, adding insulation within the cavity and ensuring airtight interior layers can reduce outside noise. Maintenance plans should address gentle cleaning methods compatible with the selected finish.
Initial bids tell only part of the story. Flat panel siding often wins on lifecycle because finishes endure, components are serviceable, and damaged units can be replaced without dismantling entire elevations. Many metal options carry recycled content and are recyclable at end of life. Environmental product declarations and finish warranties provide clarity on impact and durability. In coastal or industrial zones, corrosion strategy becomes central, from coating systems to fastener metallurgy and isolation gaskets. For retrofits, a new ventilated cladding layer can overlay aging substrates, improving thermal performance and giving older buildings a refined profile.
When a concept moves from sketch to shop drawings, accurate field dimensions, consistent reveals, and buildable details make the difference between paper intent and a clean installation. Precision in fabrication leads to fast on site alignment, fewer adjustments, and tighter corners. If your design includes custom corners, soffit returns, or unique profiles, having a single team coordinate panel geometry, trim kits, and attachment hardware streamlines delivery and protects the visual language across the facade.
If you need components produced to match your details, explore our custom fabrication for panels, trims, corners, flashings, and bracketry that install cleanly and perform in the field. For a deeper look at what we can build, browse our fabrication services, including CNC routing, precision forming, and metal finishing to support architectural packages. Curious about how we work and why teams partner with us project after project? See why choose OZK Customs for process, quality standards, and client outcomes.
The right partner turns architectural intent into metal that fits, aligns, and lasts. Share your facade goals and constraints, and we will help translate them into shop ready parts that respect the design and stand up to weather for the long haul.
We're happy to talk specs, fitment, or just bounce ideas around.
Ready to turn your design into precise metal components and perfectly fit trims? Tell us about your project. Our team will review your drawings, suggest buildable details, and provide a clear path from concept to installation through custom fabrication and quality control.
ADDRESS:
6159 E Huntsville Rd, Fayetteville, AR 72701
PHONE:
(479) 326-9200
EMAIL:
info@ozkvans.com