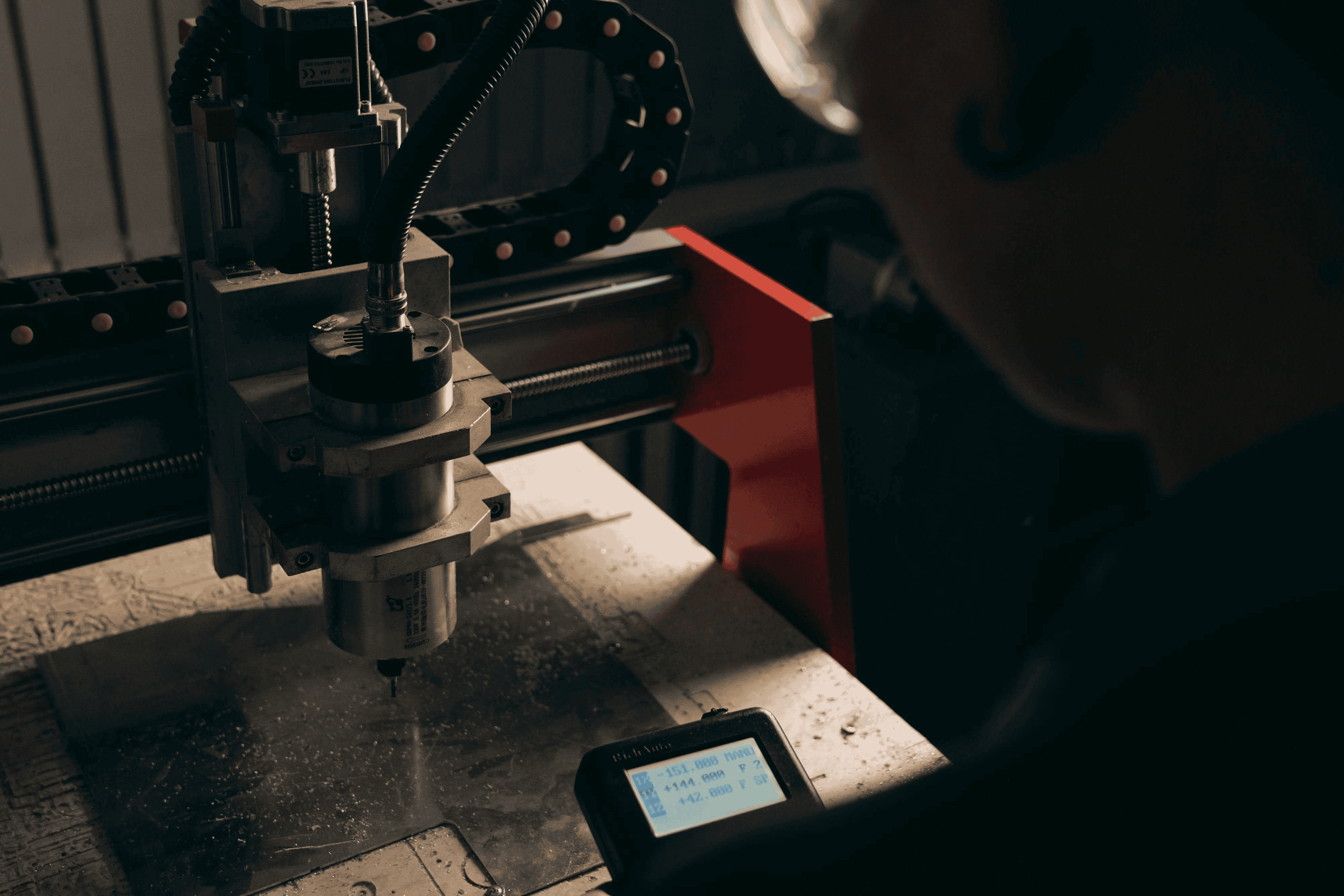Custom Fabrication

Architectural metal cladding is an exterior skin that protects the building envelope while shaping the visual identity of a home. It resists weather, sheds water, and creates crisp lines that are tough to achieve with many traditional sidings. Because panels can be formed in countless profiles and dimensions, designers can dial in tight reveals, deep shadows, and long runs that make facades feel deliberate and refined.
Architectural metal cladding on a modern house, standing seam panels fabricated for a durable, high performance facade
The system is more than a pretty surface. Properly detailed assemblies include an air and water barrier, drainage plane, and ventilation to manage moisture and heat. This layered approach supports longevity by reducing trapped moisture and allowing the wall to dry. When paired with continuous insulation behind the panels, metal cladding for houses can boost thermal performance and reduce thermal bridging.
Metal sheet cladding spans a range of profiles, each with distinct behavior. Standing seam delivers clean vertical or horizontal runs with concealed fasteners. Interlocking or shiplap panels create tight joints and shadow lines. Ribbed and corrugated sheets add texture and stiffness for longer spans. Flat cassette panels read as smooth fields with sharp edges. Each profile influences wind resistance, oil canning risk, and installation tempo.
Tin cladding for houses is a common way people refer to steel or terne coated products used in residential exteriors. Historically, terne coatings protected steel with a durable surface that accepted paint. Today, homeowners can choose prefinished steel or aluminum with baked on finishes that resist chalking and fading. The “tin” look can be achieved with modern coatings while delivering better corrosion protection and color stability.
Durability starts with the substrate and finish. Galvanized or galvalume coated steel resists corrosion in most inland conditions, while marine or industrial zones may favor aluminum or stainless. Finish systems vary from polyester to premium PVDF coatings, with the latter offering improved fade resistance. For climates with wide temperature swings, expansion and contraction movement joints reduce stress on fasteners and seams.
Water management is the heartbeat of a good wall. A drained and ventilated cavity behind the panels, combined with a continuous air and water barrier, controls bulk water while allowing drying. Flashings at penetrations, windows, doors, and parapets must be sequenced with the barrier and lapped to shed water outward. At transitions between materials, compatible sealants and back dams prevent hidden leaks.
Local codes dictate combustibility limits, wind design pressures, and impact resistance. Many residential projects rely on non combustible panels with concealed fasteners for clean looks that also satisfy exposure categories. In storm prone regions, heavier gauges or closer fastening patterns can help meet uplift ratings. In hail country, thicker metal reduces denting and preserves finish appearance over time.
Metal cladding for houses can support minimalist, farmhouse, or industrial inspired looks simply by changing panel direction, module size, and sheen. Vertical standing seam reads tall and tailored, while horizontal interlocking planks feel calm and linear. Mixing profiles across volumes of a house creates hierarchy and breaks up massing without resorting to extra trim.
Costs vary by metal type, coating, gauge, and panel complexity. Steel often provides the best value for inland projects, while aluminum excels near salt or for complex shapes thanks to lower weight. Fabrication tolerances matter: precise panels and trim reduce jobsite wrestling, which saves labor and avoids finish damage. Thoughtful shop drawings and labeled parts accelerate staging and installation.
When it comes to installation workflow, successful teams sequence weather barrier, furring, and flashings before panels ever arrive. Panels should be protected from ground contact and sharp edges during staging. Cutting and drilling on site should be minimized to preserve finish warranties and reduce metal filings that can stain the finish.
Metal sheet cladding has a strong sustainability profile due to recycled content and end of life recyclability. Light colors can reflect solar gain, while ventilated cavities reduce heat load. Long service life and easy maintenance also lower life cycle costs compared to finishes that require frequent repainting.
If you are exploring architectural metal cladding for a custom home or a high end remodel, accurate parts and smart detailing make the difference between ordinary and exceptional. OZK Customs supports architects, builders, and homeowners with shop ready components designed for clean installation and long term performance. Explore our custom fabrication to see how we form panels, trim, and brackets to spec.
Our team can align panel modules to your window plan, produce labeled kits, and coordinate edge conditions to shed water and meet code. For a deeper view of capabilities, visit our fabrication services. Curious about process and values behind the work you receive from Fayetteville Arkansas Give this a read at why choose OZK. Share drawings and site details, and we will help translate your design intent into a durable, beautiful facade that installs smoothly.
We're happy to talk specs, fitment, or just bounce ideas around.
Bring your exterior vision to life with OZK Customs. Our team fabricates precision metal panels, flashings, and brackets tailored to your drawings, site conditions, and installer workflow. Based in Fayetteville Arkansas, we ship nationwide and coordinate details that keep projects on schedule. Share your plans to receive a fast, accurate quote and a fabrication roadmap that turns design intent into a flawless facade.
ADDRESS:
6159 E Huntsville Rd, Fayetteville, AR 72701
PHONE:
(479) 326-9200
EMAIL:
info@ozkvans.com