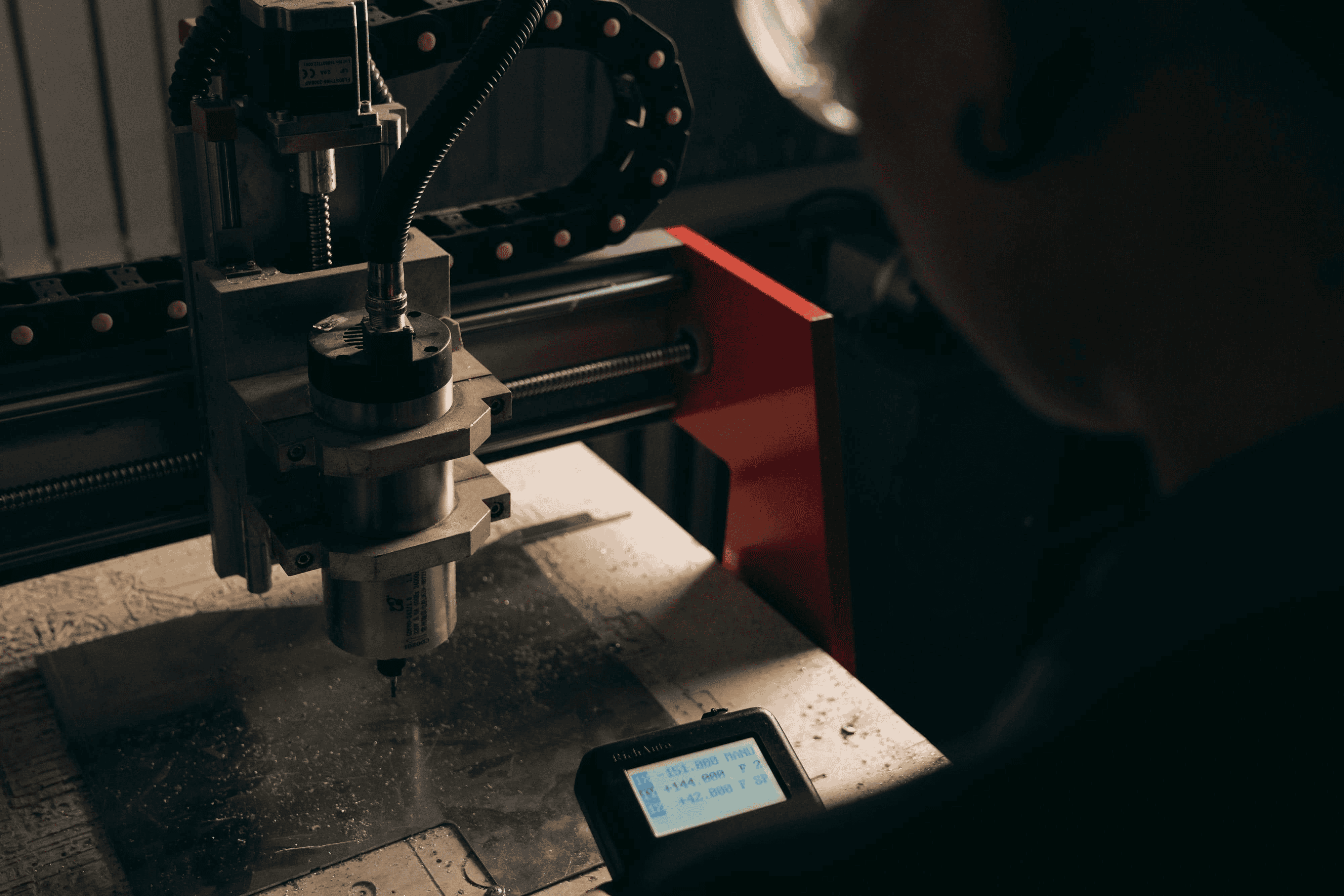Custom Fabrication

Architectural metal cladding is the exterior skin that protects a building and defines its character. A rainscreen system turns that skin into a high performance assembly by separating the outer panels from the backup wall with a ventilated cavity. Water that gets behind the cladding drains down the cavity while airflow helps dry the wall. Pressure equalization can reduce wind driven infiltration, keeping the inner layers stable and dry. The result is better durability, cleaner lines, and consistent performance across seasons.
The term metal cladding rainscreen system refers to a layered approach. From outside to inside you typically see metal panels, a ventilated cavity with subframing, a weather resistive barrier, continuous insulation, sheathing, and structure. The gap and drainage path are the heart of a metal panel rainscreen. They allow incidental moisture to escape rather than get trapped, which reduces rot risk and finish failures. When paired with the right barrier and flashing details, the assembly works in heavy rain, coastal wind, and freeze thaw cycles.
Common metals include aluminum, galvanized or stainless steel, zinc, and copper. Aluminum offers light weight and excellent formability with coil coated or PVDF finishes that resist fading. Stainless delivers strength and corrosion resistance for harsh environments. Zinc and copper develop rich patinas that naturally heal small scratches. Each metal brings a distinct look, stiffness, and thermal movement profile that must be considered in joint design.
Finish selection blends aesthetics with longevity. PVDF coatings provide color stability and chalk resistance. Anodized aluminum offers a metallic depth that is difficult to mimic with paint. Powder coat can add texture, while prepatinated copper or weathering steel creates intentional tonal shifts. In every case, finish warranties depend on proper substrate preparation, fastener compatibility, and edge detailing that protects cut surfaces from corrosion.
Panel types vary by geometry and attachment. Flat plate panels provide crisp planes and tight reveals. Formed plank or shiplap profiles add shadow and rigidity. Cassette systems engage rails with concealed clips for a clean appearance. Perforated and embossed panels introduce transparency and light play, supporting ventilation or sun control while maintaining a continuous metal rainscreen cladding expression. All panels expand and contract with temperature, so slotted holes, gaskets, and joint sizing are non negotiable.
Architectural metal cladding rainscreen system with ventilated cavity, pressure equalization, and a durable metal panel rainscreen facade.
A reliable rainscreen depends on what you do not see. Subframing creates the plane, holds tolerances, and minimizes thermal bridging through thermal isolators and stand offs. Continuous insulation reduces energy loss and condensation risk, while the weather resistive barrier stands as the primary water and air line of defense. Flashing at penetrations, openings, and transitions must kick water out into the cavity, not behind it.
Movement joints are essential. Panels need clearances at perimeters, breaks at long runs, and slip connections at clips to handle thermal shift and live loads. At corners, returns and stiffeners prevent oil canning and help panels keep their shape. In high wind zones, testing for negative pressure and pull out values informs fastener patterns and rail spacing. In mixed humid climates, cavity ventilation and drying potential rise in importance, so vent screens and open joints are calibrated to allow air while blocking pests.
Fire and code compliance are project specific. Many midrise and high rise applications require assemblies that meet full scale testing like NFPA 285. This demands careful pairing of insulation, barriers, and subframing that work together. Drainage and fire stopping strategies must not conflict, which is why system mockups and shop drawings are invaluable before fabrication begins.
Early coordination saves time. Establish the control lines, module, and corner logic before finalizing openings and attachment. Align panel joints with window heads and sills to reduce slivers. Confirm substrate flatness and shim strategy to hit tight tolerances. For complex geometries, parametric modeling can drive consistent panelization that respects bend limits and coil widths, minimizing waste while preserving the design intent of the metal rainscreen cladding.
Shop drawings translate design into buildable parts. Clear callouts for gauges, hem types, joint dimensions, fastener specifications, and isolation pads prevent galvanic reactions and unwanted telegraphing. A field tested sequence that sets rails, verifies plane, hangs starter courses, then stacks panels ensures consistent reveals. A closeout package with finish data, cleaning protocols, and spare panels helps the facade age gracefully.
Turning a detail into a real facade takes precise cutting, forming, and hardware integration. If you are ready to move from drawings to parts, our team can support the full package, from subframing to finished panels and labeled kits that arrive ready for site install. Explore our custom fabrication capabilities for rainscreen components and metal panels at custom fabrication. To see specific processes like CNC plasma cutting, brake forming, and CAD to part workflows, visit fabrication services. Curious how we work and what to expect during a project handoff, start with why choose OZK Customs.
Architectural metal cladding delivers real value when every layer supports drainage, airflow, movement, and code compliance. Share your facade goals and constraints, and we will translate them into a metal panel rainscreen package that installs cleanly and performs for the long haul.
We're happy to talk specs, fitment, or just bounce ideas around.
Bring your facade vision to life with engineered metal cladding built for real world performance. Share your drawings or goals and our fabrication team will translate them into precise panels, subframing, and hardware ready for install. Start your project consultation today.
ADDRESS:
6159 E Huntsville Rd, Fayetteville, AR 72701
PHONE:
(479) 326-9200
EMAIL:
info@ozkvans.com