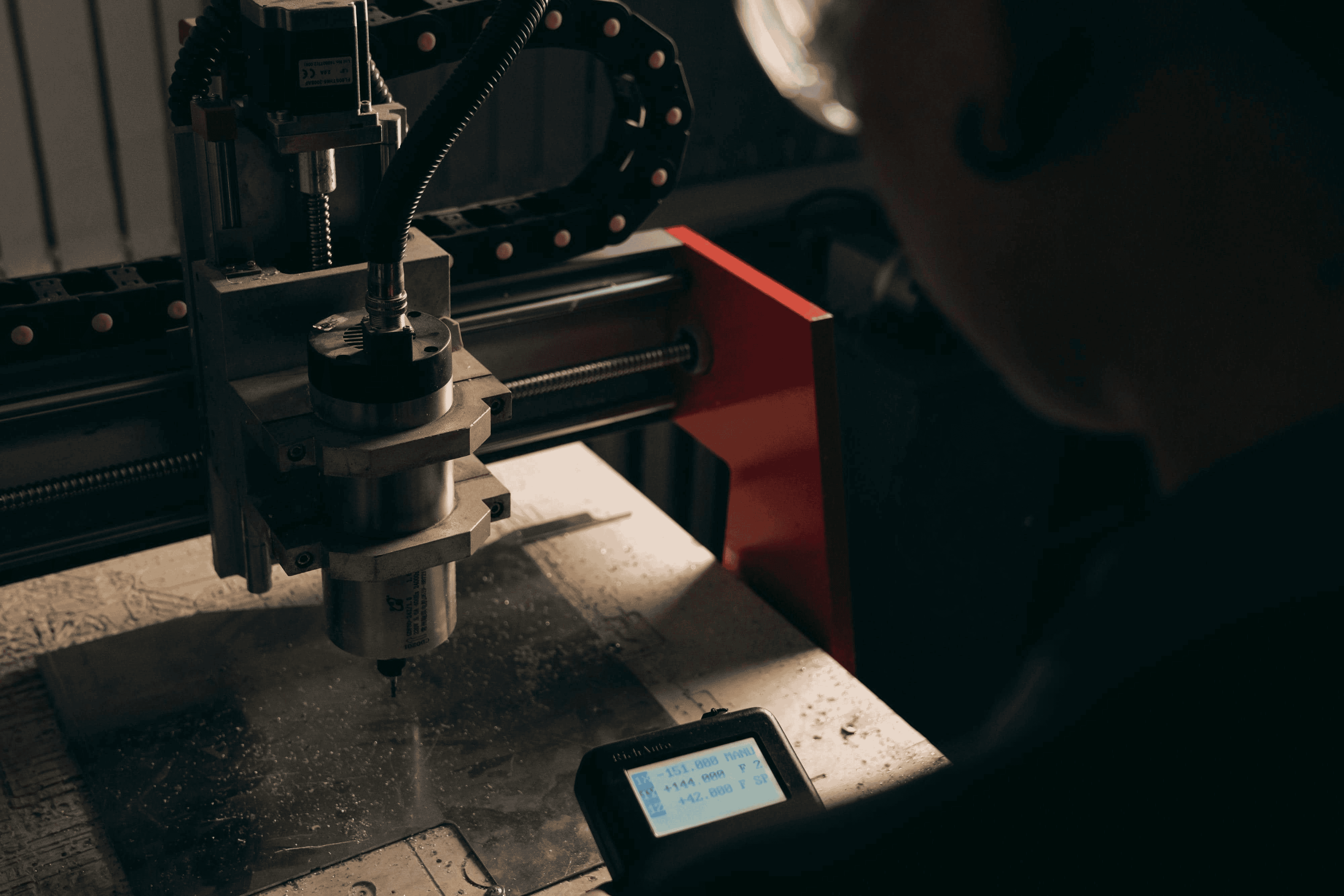Custom Fabrication

Architectural metal cladding describes a layered exterior that shields the structure, manages moisture and airflow, and shapes the visual identity of the building. Whether you call it a metal facade, metal facade cladding, or façade métallique, the core idea is the same. It is an engineered system of skins, subframing, and control layers that work together. The result is a durable envelope with exacting lines and long term performance.
Architectural metal cladding systems on a modern metal facade with ventilated rainscreen panels
Metal cladding systems are commonly designed as ventilated rainscreens. A drained cavity behind the panels allows incidental water to exit while ventilating the back of the cladding. This reduces moisture risk and helps stabilize surface temperatures. Assemblies can also be barrier walls where the exterior skin itself resists water and air entry, though rainscreens dominate for their resiliency and serviceability.
Architectural cladding is popular because it offers crisp geometry, predictable finishes, and broad material choice. Aluminum, galvanized or stainless steel, zinc, and copper allow different weight, rigidity, and patina behavior. Panel modulation, joint reveals, and folding techniques give designers a toolkit to scale the facade to the building massing and program.
Aluminum plate and aluminum composite panels are widely used due to strength to weight and finish range. Steel suits impact zones and budget sensitive projects, with galvanic protection and high performance coatings extending service life. Zinc and copper introduce natural weathering, adding depth through evolving patina. Thickness selection influences flatness, spanning ability, and resistance to oil canning.
Finishes include PVDF coil coatings for colorfastness, anodized aluminum for metallic clarity, powder coat for durability, and pre weathered zinc or copper for controlled patina. Perforated or expanded metal can tune transparency for screening and daylight while enabling airflow. Texture, bead ribs, and micro flutes add stiffness and break up reflectivity on large panels.
Common architectural cladding systems include plate rainscreens with formed returns, composite panels routed and folded, standing seam metal for long runs, and corrugated profiles for economy and shadow play. A metal panel facade typically attaches to vertical girts or adjustable brackets that align the cladding plane over continuous insulation. Thermal breaks reduce bridging at attachments to maintain envelope performance.
Closed joints with gaskets or baffles increase water resistance, while open joints use back pans and pressure equalized cavities to control water. Cladding metal panels are laid out to minimize waste, align with glazing modules, and maintain consistent sight lines. Corners and terminations use folded returns, welded seams, or extrusions to protect edges and keep a clean profile.
Performance is multi dimensional. Wind and seismic loads inform panel stiffness and clip spacing. Water management depends on joint design, cavity drainage, and a reliable air and water barrier behind the cladding. Fire performance can require full assembly testing, such as NFPA 285 in the United States for certain wall constructions that include foam plastic insulation or composite materials. Corrosion resistance demands the right alloy, coating system, and fastener compatibility for the local environment.
Acoustically, perforated cladding over insulation and an acoustic backer can temper mechanical noise or urban sound. Thermally, continuous insulation behind the subframe with thermally broken attachments preserves R value. Maintenance burdens vary by finish. PVDF coatings and anodized aluminum often require simple wash cycles, while natural metals evolve surface character over time.
Cost is driven by geometry and repetition. Flat facades with consistent panel sizes reduce fabrication time and field labor. Curves, tapered panels, and complex corners increase forming steps and shop time. Module optimization, smart joint placement, and early coordination of penetrations and lighting reduce rework risk. Lead times hinge on metal availability, finish capacity, and the complexity of shop drawings and approvals.
A high performing assembly aligns air barrier continuity, water shedding, and vapor control with climate needs. Ventilated cavities help move moisture outward, while properly flashed openings and kick out details direct water to daylight. Thermal breaks at brackets and continuous insulation limit cold bridges that could shift the dew point into the wrong layer. Compatibility between sealants, membranes, and coatings prevents premature failure.
Architectural cladding systems communicate rhythm through joint reveals, panel widths, and fastener concealment. Knife edge corners, expressed folds, and deep shadow lines emphasize precision. Standing seam profiles read long and linear, corrugated and ribbed panels deliver depth, while plate or composite systems create planar surfaces with tight seams. A metal panel facade can mix opacity and perforation to balance daylight, views, and screening.
When a design is ready to move from intent to execution, a coordinated process protects the vision and the schedule. Successful projects flow through survey verified dimensions, subframing engineering, mockups to validate joints and flatness, and precise fabrication using CNC routing, press brakes, and TIG welding for edges and returns. That is where dedicated partners add real value.
OZK Customs supports architects, builders, and owners with end to end support on architectural metal cladding, from shop drawings to finished panels and site coordination. Explore our custom fabrication to see how we translate complex geometry into consistent parts ready for install. For a deeper look at processes like CNC routing, plasma cutting, forming, and finishing, review our fabrication services. New to our shop and approach to quality, communication, and timelines, read why choose OZK.
Bring us your elevations, panel schedules, and performance targets. We will help optimize panelization, engineer attachments, and deliver cladding metal panels with the flatness, alignment, and finish your design deserves. Whether the brief calls for architectural metal cladding, architectural cladding systems, or a feature metal facade, we build to spec and stand behind the result.
We're happy to talk specs, fitment, or just bounce ideas around.
Bring your concept to life with precision built cladding metal panels, engineered attachments, and finish matched details. Share plans to get a tailored proposal from OZK Customs.
ADDRESS:
6159 E Huntsville Rd, Fayetteville, AR 72701
PHONE:
(479) 326-9200
EMAIL:
info@ozkvans.com