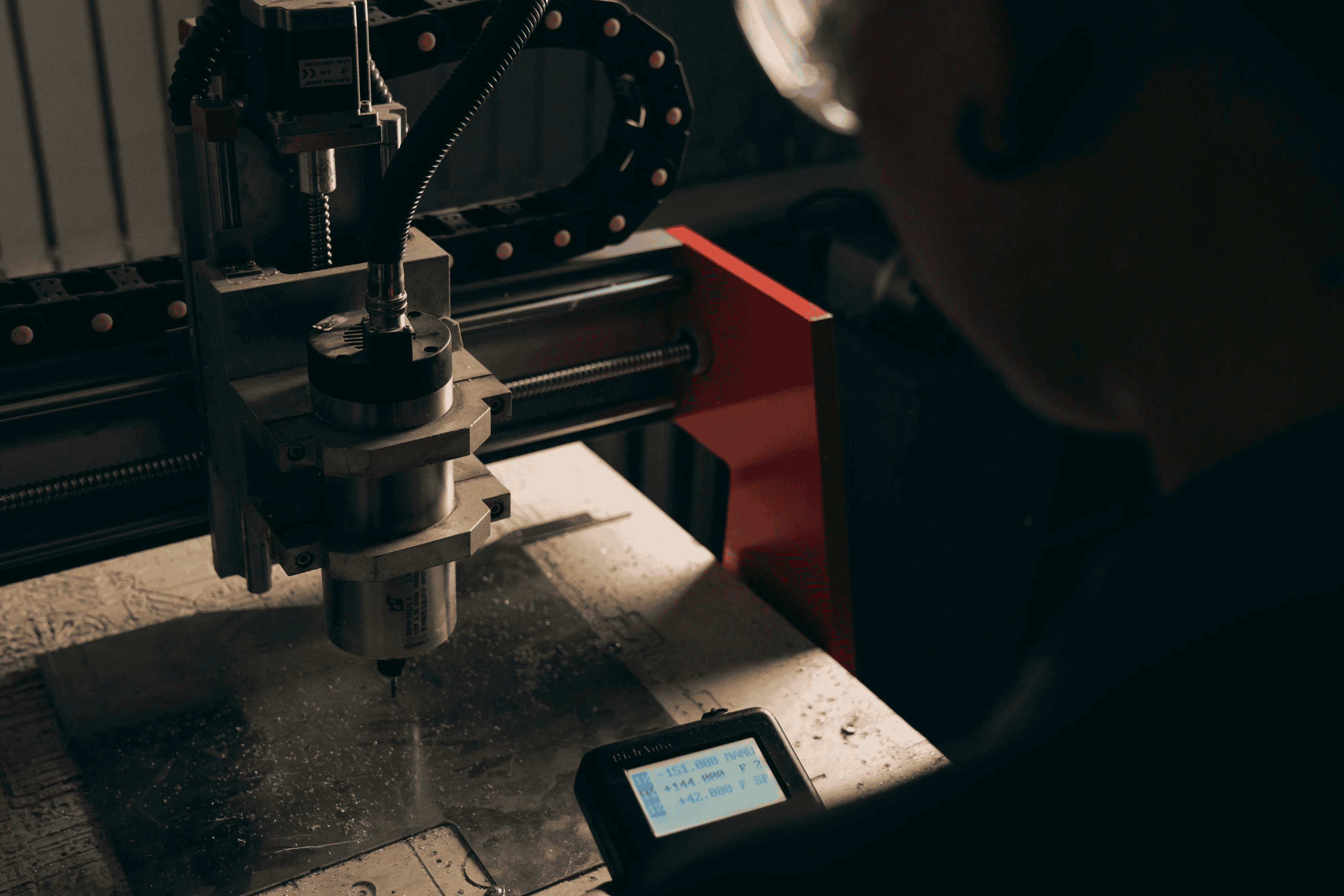Custom Fabrication

Architectural metal cladding is an exterior system that protects the structure, manages moisture, and defines the facade with crisp lines and shadow. While many people use the term modern metal siding, cladding typically refers to a complete assembly that includes panels, a subframe, airflow gaps, and flashing. By separating the weather surface from the wall and managing drainage, well designed cladding improves durability and makes maintenance predictable over the life of the building.
Architectural metal cladding with modern steel siding profiles on a contemporary facade in Fayetteville Arkansas
Cladding systems can be open joint or sealed joint, but most high performance facades follow rainscreen principles. A ventilated cavity allows pressure equalization and dries incidental moisture, which reduces risk around windows and transitions. In practice, the visible face can be flat, ribbed, or profiled, while the hidden components do the work of aligning panels, handling thermal movement, and tying into weather barriers.
Effective exterior metal siding begins with the wall assembly. Continuous insulation reduces thermal bridging, furring creates a plane for attachment, and flashing routes water out. Expansion joints keep large runs from oil canning or buckling as temperatures swing. Coatings and base metals matter too, since different environments call for different corrosion strategies.
A facade’s character comes from profile geometry, seam design, and finish. Contemporary metal siding tends to favor flat or lightly profiled panels with narrow reveals for a quiet, tailored look. Subtle ribs control oil canning on larger panels while preserving planar elegance. Orientation also shapes the read of the building; vertical panels emphasize height, horizontal lines elongate, and diagonal layouts introduce movement.
Material choice drives performance and patina. Modern steel siding is tough and cost effective, especially with galvanization and high quality topcoats. Aluminum offers light weight and corrosion resistance in marine or humid regions. Zinc and copper develop natural patinas that heal minor scratches and soften reflectivity over time. Stainless brings a refined sheen and strong corrosion resistance for demanding urban or coastal sites.
Finish technology has advanced in step with architectural expectations. PVDF coil coatings offer colorfastness and chemical resistance, powder coat enables thicker films and texture, and anodized aluminum provides a metallic depth you cannot quite fake with paint. Dark matte tones minimize glare and accentuate shadows, while metallics catch light to animate facades at sunrise and sunset. Thoughtful finish selection ensures exterior metal siding looks intentional in every season.
Corners, parapets, and terminations are where projects are won or lost. Folded outside corners create a monolithic feel, while expressed trims highlight module changes. Window surrounds can be flush for a sleek effect or proud to create depth and shade. Every reveal should have a purpose, and every fastener either hides well or becomes a deliberate visual punctuation.
Total cost is shaped by panel complexity, layout repetition, and field labor. Larger, modular panels reduce seam count but demand careful handling and stiffer substrates. Small modules increase layout flexibility and simplify replacement if a panel gets damaged. Accurate shop drawings and labeled parts save hours on site and lead to cleaner alignments.
Thermal and weather detailing deserves early attention. Use thermal breaks at attachment points, choose clips that allow movement, and specify underlayment strategies that match climate. Clear tolerances for substrate flatness keep facades from telegraphing imperfections. Coordinate flashing with roof edges and openings to maintain the water deflection plane without awkward add ons.
When fabrication quality counts, precise forming and consistent bend radii are non negotiable. If your project needs custom trims, folded cassettes, or specialty brackets, dedicated fabrication can eliminate field improvisation and keep installers moving. For specialized metalwork that supports your cladding scope, consider partnering with a shop that understands both design intent and installer needs.
OZK Customs builds more than vehicles. Our metal shop in Fayetteville Arkansas produces architectural components with the same focus on fit, finish, and repeatability that we bring to demanding off road builds. If your facade requires custom profiles, subframing, or perforated accents, our team can form, weld, and finish assemblies to spec so your crew installs confidently. Explore our custom metal fabrication capabilities for panels, trims, and brackets that arrive ready to hang.
For scope clarity and speed, see our focused fabrication services that cover CNC cutting, brake forming, welding, and finishing. If you want a sense of our process and commitment to clean results, visit why choose OZK Customs to learn how we align around quality and timelines. When the facade is on the line, the right parts make all the difference.
Bring your panel schedule, profiles, and finish targets. We will translate them into manufacturable parts, advise on clips and thermal breaks, and package everything with clear labels for straightforward installation. Your building gets the crisp lines of architectural metal cladding, and your schedule benefits from parts that fit right the first time.
We're happy to talk specs, fitment, or just bounce ideas around.
Ready to turn concepts into precise, buildable parts? OZK Customs fabricates cladding panels, trims, brackets, and subframing with CNC accuracy and clean welds. Share drawings or a sketch, and we will quote, prototype, and deliver on schedule so your project installs cleanly the first time. Tell us about your facade goals and get a fast, fabrication focused plan.
ADDRESS:
6159 E Huntsville Rd, Fayetteville, AR 72701
PHONE:
(479) 326-9200
EMAIL:
info@ozkvans.com