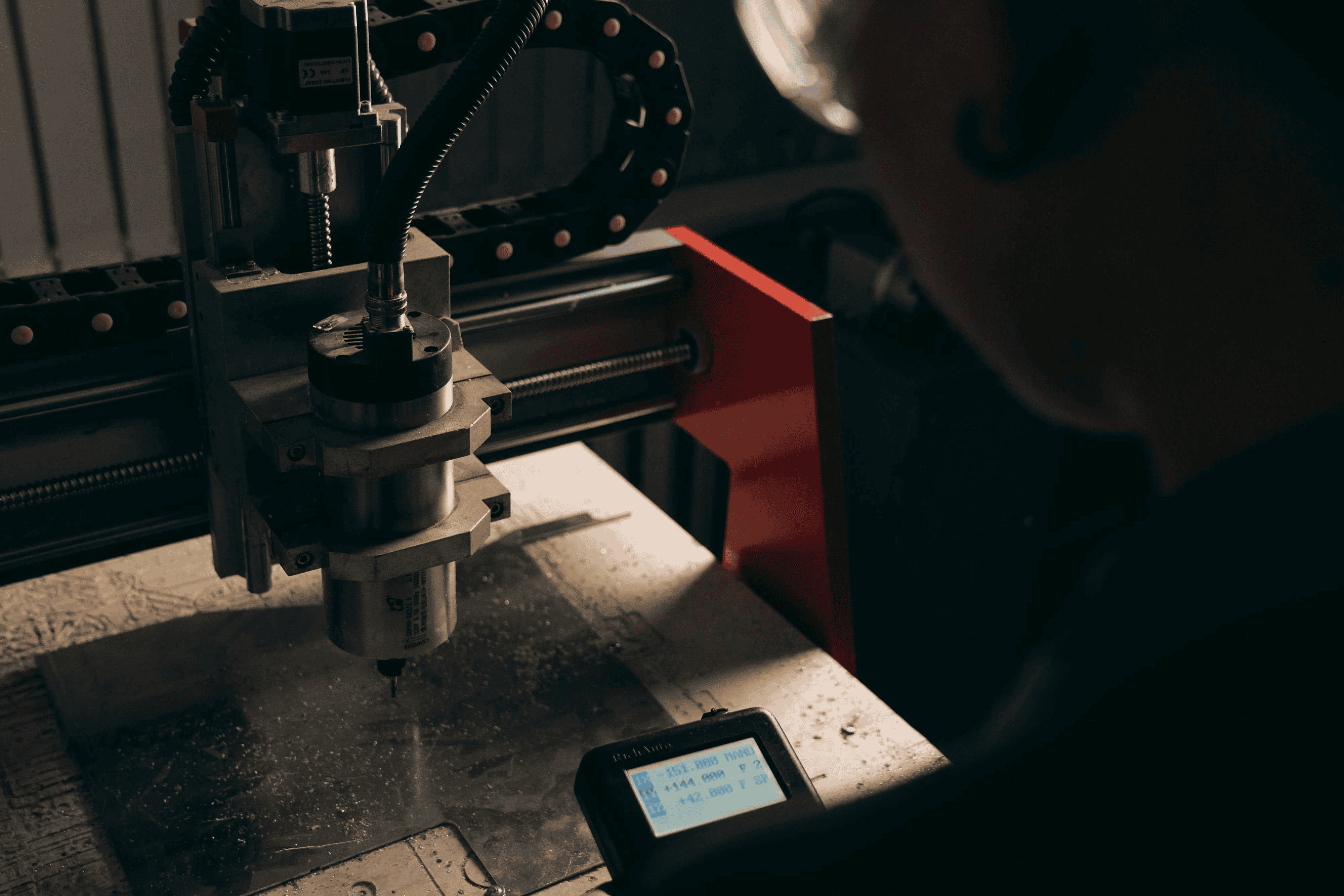Custom Fabrication

Architectural metal cladding is an exterior layer that shields the primary envelope while shaping a building’s light, airflow, and identity. These systems often act as rainscreens with a drained and ventilated cavity, improving thermal performance by moving heat and moisture away from the wall assembly. Materials range from mild steel and stainless to aluminium and weathering steel, selected for strength, corrosion resistance, and finish compatibility. Panel stiffness depends on gauge, ribbing, and span, while fastener layout and carrier frames control deflection. Finish options include powder coat, PVDF, and anodizing, each with distinct durability and color depth.
Architectural metal cladding with a perforated steel facade delivering shade, airflow, and visual identity on a mixed use building exterior
Well designed cladding balances structure and service life with sustainable choices. Recyclable metals, modular panels, and replaceable parts simplify future repairs. Access strategies for cleaning and maintenance should be planned early to protect both finish and substrate.
A ventilated cavity behind cladding supports convective cooling that reduces heat gain. A perforated metal facade can filter direct sun, soften glare, and maintain outward views, all while enabling stack effect airflow. At the street, perforations add acoustic scattering that helps break up reflections. By tuning the hole size and open area, teams can aim for visibility from inside with privacy from outside during the day.
A perforated steel facade offers high strength, tight tolerances, and crisp edges that read beautifully at scale. Galvanized or stainless variants deliver better corrosion resistance, while powder coat adds color and seals edges. Designers choose patterns from round, slot, and square to custom geometrics that echo branding or site context. The open area percentage typically ranges from 20 to 40 percent for shading, though higher values improve ventilation. Edge stiffeners, hems, or returns boost rigidity and reduce oil canning across wider spans.
Architectural perforated metal panels should be synchronized with subframe geometry to align seams and shadow lines. Consider thermal breaks where metal meets structure to cut bridging. If panels are curved or folded, test a mockup to validate spring back and pattern alignment.
Pattern choice defines both performance and the facade’s character. Round holes yield predictable strength and even diffusion, while slots encourage directional airflow. As open area increases, solar heat gain and wind load transfer change, so gauge selection and reinforcement must follow. For many facades, 18 to 10 gauge steel panels balance rigidity, weight, and cost, but long spans or coastal exposures may require thicker material or secondary framing.
Cladding usually mounts to a secondary carrier system with standoffs that create a ventilated gap. Continuous Z girts or T profiles help distribute loads, and hidden fasteners preserve clean visual fields. Removable panels simplify maintenance and access to windows or mechanicals. Expansion and contraction must be accommodated with slots or slip connections, particularly across large arrays.
A perforated aluminium facade trades some stiffness for excellent corrosion resistance and lower weight, which eases handling and can reduce subframe mass. Aluminium forms readily, allowing deeper folds and complex shapes at feasible cost. Anodized finishes offer metallic depth and strong UV performance, while PVDF coatings add color range and chemical resistance. When pairing steel and aluminium, isolate dissimilar metals to prevent galvanic reactions, especially in coastal or industrial zones.
Architectural perforated metal panels can also be mixed with mesh, expanded metal, or woven wire to shift transparency across the elevation. Combined systems often use a unified grid so fabrication, installation, and replacements remain straightforward.
As a final note on performance, a perforated metal panel facade should be verified through daylight modeling and wind studies where applicable. Early mockups reveal how pattern, finish, and fasteners perform under real light and weather, and they serve as a benchmark for quality during production.
When your drawings are ready for fabrication, our team can translate patterns, hole sizes, and folds into CNC ready files and shop drawings. If you are exploring alternatives, we can prototype sample panels and validate stiffness, finish, and attachment details before full production.
Explore our custom fabrication to see how we turn concepts into durable assemblies. Review our focused fabrication services for CNC routing, plasma cutting, and precision metalwork that suits perforated systems. For background on our process and values, visit Why choose OZK Customs.
Whether you favor a perforated steel facade for its strength or a perforated aluminium facade for corrosion resistance, we can build architectural perforated metal panels that match your specification. Our approach covers modeling, nesting, finishing, subframe fabrication, and kitting for efficient installation. If you need integrated signage, lighting cutouts, or custom edge returns, we will incorporate those without disrupting sightlines.
Bring your vision for a perforated metal facade to life with a team that understands open area, gauge, and attachment as well as aesthetics. Share your goals for shading, airflow, and visibility, and we will help you pick the right path for a perforated metal panel facade that performs and endures.
We're happy to talk specs, fitment, or just bounce ideas around.
Ready to translate your concept into a buildable perforated facade. Share your drawings or a simple sketch and we will map materials, hardware, and fabrication steps. Our team can prototype panels, engineer subframes, and deliver install ready assemblies. Tell us about your timeline and let OZK Customs put steel and aluminium to work for your project.
ADDRESS:
6159 E Huntsville Rd, Fayetteville, AR 72701
PHONE:
(479) 326-9200
EMAIL:
info@ozkvans.com