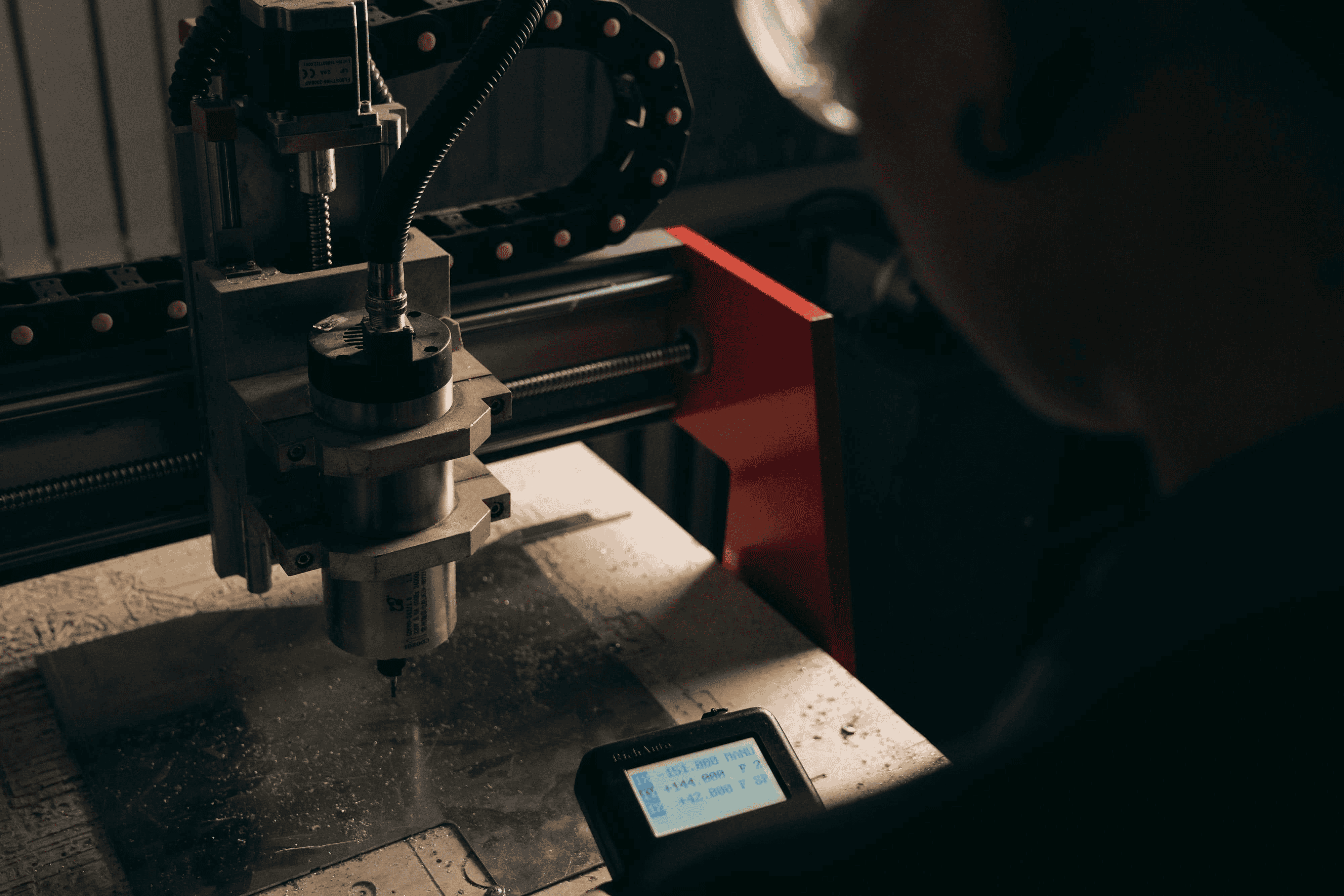Custom Fabrication

Architectural metal cladding wraps a building with a protective and expressive outer skin. It shields the structure from wind and water, resists impact, and provides a predictable pathway for drainage and ventilation. With the right detailing, a sheet metal wall can deliver strong thermal performance while maintaining the crisp lines architects expect. Metal cladding also supports diverse finishes and profiles, from deep flutes and bold ribs to flat cassettes with fine reveals.
Architectural metal cladding detail on a steel sheet wall with ventilated rainscreen and concealed fasteners, Fayetteville Arkansas project example
The most resilient assemblies separate the weather surface from the water resistive barrier with a drained and ventilated cavity. This simple gap allows incidental water to exit and encourages the wall to dry. Thermal comfort improves when continuous insulation is layered outside the structure, while thermally broken girts reduce heat flow through the framing. These moves lower energy use without giving up the lean look of a steel sheet wall.
Performance depends on materials, finishes, and connections. Aluminum and coated steel dominate for durability and value, while zinc, copper, and weathering steel add patina driven character. Factory applied PVDF coatings offer long color stability, and anodizing for aluminum delivers a metallic depth that paint cannot replicate. Correct fastener selection and isolated interfaces help prevent galvanic corrosion when dissimilar metals meet.
A rainscreen sheet metal wall treats cladding as the first line of defense. Behind the panels, a water resistive barrier, taped seams, and flashings manage the real work of keeping the building dry. Vertical and horizontal ventilation paths exhaust moisture, while base and head details provide clear drainage paths. In snow and wind driven rain climates, open joints are carefully baffled and insect screened.
Coatings matter as much as metal thickness. PVDF systems provide fade resistance and chemical durability, while powder coat offers a tough surface for interior or low exposure zones. Galvanized and Galvalume steel extend service life by protecting cut edges and fastener penetrations. Near the coast or in deicing regions, specify higher corrosion class finishes and stainless fasteners to avoid early staining.
Metal expands and contracts with temperature swings. Panel layouts, slotted fasteners, and floating clips accommodate this motion. Long flat runs need control joints that align with subframing, and corner conditions require room for movement without telegraphing waves or oil canning. Accurate shop drawings and annotated attachment schedules reduce on site adjustments and protect tolerances.
Designers can choose among several proven assemblies:
A sheet metal wall should be engineered to meet local wind, seismic, and fire requirements. Many composite and foam insulated systems require assembly level testing for multistory use. Pay attention to fire blocking at floor lines, air barrier continuity, and transitions at windows and doors. In wildfire interface zones, choose noncombustible cladding and screens that resist ember intrusion.
Steel sheet wall design balances gauge, span, and support frequency. Thicker gauges resist denting and reduce oil canning, while closer girt spacing limits deflection. At openings and corners, use reinforced trims and continuous edge support to keep lines tight. Factory fabricated corners, end caps, and terminations simplify installation and improve visual consistency.
Maintenance planning protects appearance. Specify a gentle, periodic wash with fresh water and a mild detergent, especially below overhangs and at drip lines. Avoid abrasive tools and harsh chemicals that can dull coatings. With a sensible cleaning schedule, quality metal cladding maintains its finish and performance for decades.
If your design calls for crisp reveals, accurate corners, and repeatable fit, the fabrication behind the scenes has to be right. That is where precise modeling, CNC cutting, and disciplined forming make the difference between a fussy install and a smooth one. OZK Customs focuses on the parts that make architectural metal cladding work in the field, from subframing and attachment brackets to trims, panels, and custom screens.
Our Fayetteville Arkansas shop treats drawings as a roadmap to a clean install. We translate intent into buildable details, produce prototypes for field testing, and deliver labeled parts that fit without guesswork. Explore our OZK custom fabrication for metal panels, rainscreen rails, and specialty trims built to your specifications. See what we make every day on our fabrication services page. Curious how we work and what clients experience during handoff and support? Start here: Why choose OZK Customs.
Bring us your sheet metal wall details and we will help refine attachment, finish selections, and sequencing so crews can install faster with fewer surprises. Whether the project is a rainscreen facade, an accent canopy, or a perforated screen that doubles as shading, our team builds components that align with your design intent and the realities of the jobsite.
We're happy to talk specs, fitment, or just bounce ideas around.
Ready to move from concept to cleanly fabricated metal components? Our Fayetteville Arkansas team builds panels, subframing, trims, and architectural details with CNC precision and tight tolerance fit. Share your drawings or goals and OZK Customs will quote, prototype, and deliver the parts you need to install with confidence.
ADDRESS:
6159 E Huntsville Rd, Fayetteville, AR 72701
PHONE:
(479) 326-9200
EMAIL:
info@ozkvans.com