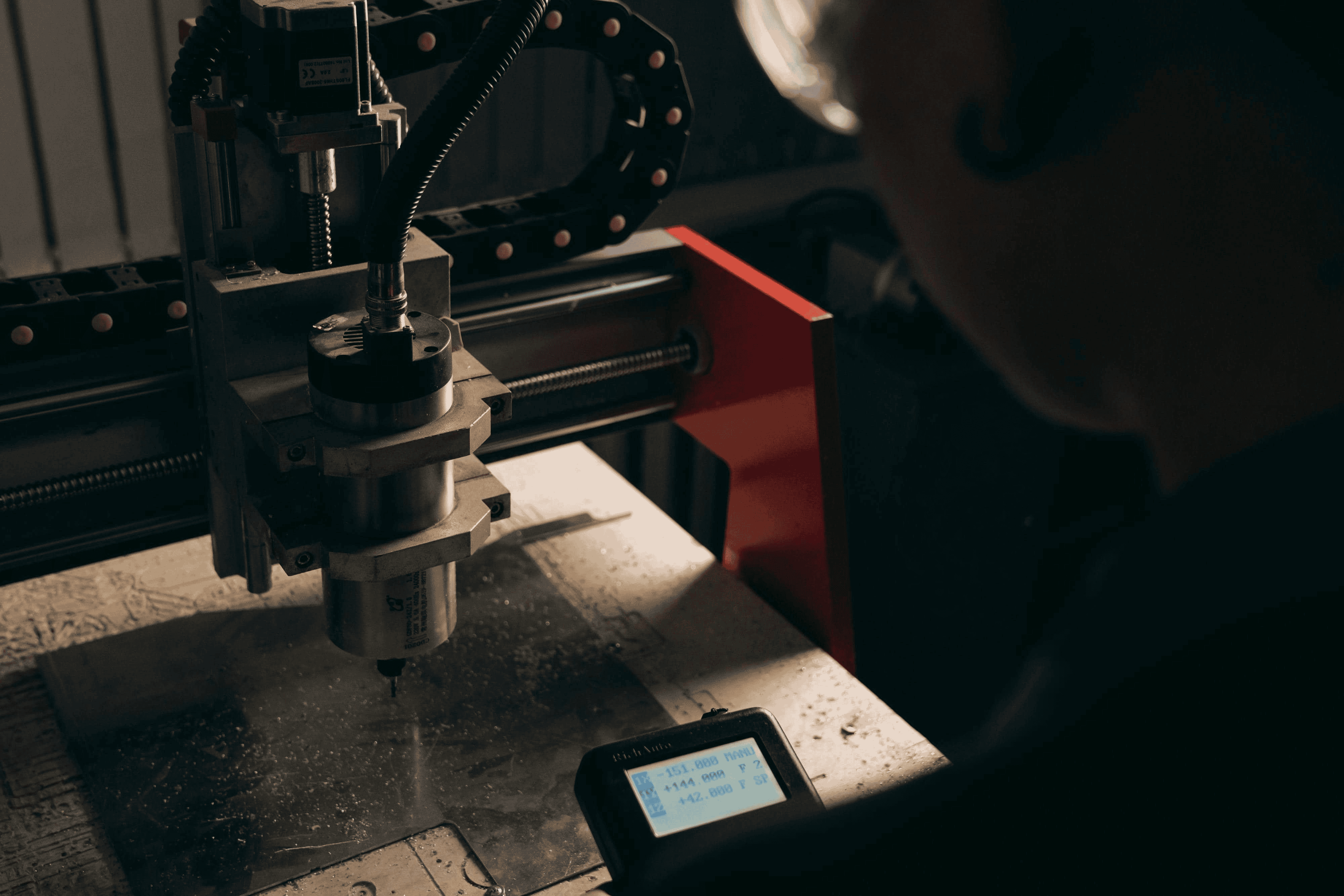Custom Fabrication

Architectural metal cladding is the exterior skin that shields a structure from weather while shaping the visual identity of the building. It can be a rainscreen that manages moisture, a structural layer that stiffens the envelope, or a combined assembly that handles wind, water, and thermal swings. Designers choose it for durability, precise lines, and the range of textures available in modern sheet metal paneling. A metal panel roof and coordinated walls deliver crisp shadow lines, fast water shedding, and consistent color across elevations. When detailed well, clad metal roofing and vertical faces work together to move water away from openings and protect the thermal control layers beneath.
Steel roof cladding is often specified for strength, predictable expansion, and class leading fire resistance. The material takes fasteners well, tolerates foot traffic during service, and performs in demanding climates. Aluminium roof panels offer lighter weight, excellent corrosion resistance in coastal or chemical environments, and a wide palette of anodized and painted finishes. Copper, zinc, and coated steels expand the premium options where patina or specific life cycle goals drive the decision.
Panel choice begins with performance. Standing seam systems hide fasteners and allow controlled thermal movement, making them a strong fit for a metal panel roof on low to steep slopes. Trapezoidal steel panels bring high spanning capacity to long bay roofs and industrial walls. Flat lock and shingle styles produce fine scale patterns for high end façades, while interlocking planks offer long unbroken lines for modern entries and canopies. For continuity across the envelope, many designers carry the same profile from roof to wall for unified metal roof and wall panels.
Galvanized or galvalume steel panels are common for inland projects where cost control and longevity matter. Aluminium roof panels shine in coastal or high humidity regions due to their resistance to oxidation. When the goal is a living finish, zinc and copper integrate with rainscreen design to vent the backside and manage condensation. Each metal reacts differently to pollutants and nearby materials, so isolation layers and compatible fasteners prevent galvanic issues.
Mechanically seamed standing seams improve water tightness in severe weather and allow high wind ratings. Snap seam systems speed installation where uplift loads are moderate. On walls, concealed clip systems maintain clean lines, while through fastened profiles can be appropriate on utilitarian elevations if specified with proper gaskets. A roof wall panel transition demands careful flashing design so drainage planes remain continuous, especially at parapets and eaves where the bulk of water concentrates.
Assemblies can be tuned for performance by layering membranes, continuous insulation, and ventilated cavities. Mineral wool behind sheet metal paneling improves fire resistance and acoustic control, which matters near airports or heavy traffic. Cool roof coatings reflect solar load, reducing HVAC demand. In wildfire zones or industrial districts, non combustible cladding like steel roof cladding combined with mineral wool can support code compliance and resiliency goals.
Working with reputable metal panel manufacturers helps ensure tested assemblies and published load tables. Many projects partner with metal panel suppliers who can provide coil, trims, and formed accessories from a single source to simplify procurement. Price depends on gauge, finish, panel geometry, and project complexity. Simple profiles in standard colors typically outperform custom shapes on lead time and cost, while premium metals and bespoke patterns raise budgets but can elevate the entire project.
Maintenance plans should include periodic fastener checks, sealant review at penetrations, and gentle washing to remove contaminants. Painted finishes last longest when cleaned per manufacturer guidance. In cold regions, consider snow retention strategies and reinforced eave details to manage sliding loads on clad metal roofing. In hot climates, ventilated cavities and high reflectance coatings improve comfort and extend service life.
When a design calls for custom trims, specialty brackets, or one off architectural components to integrate the roof with the façade, precision fabrication becomes the difference between a tidy detail and a chronic leak. This is where a build partner who can translate drawings into shop ready parts saves time on site. If your project needs bespoke flashings, removable access panels, or integrated mounting for lighting and canopies, our team can assist with the design for fabrication and the production work that follows.
OZK Customs supports architects, builders, and owners with engineered metalwork that fits the first time. Our shop delivers formed steel panels, aluminum trims, and structural brackets that marry the aesthetic of architectural metal cladding with practical installation methods. Explore our custom fabrication capabilities, browse focused fabrication services, and learn what sets us apart at why choose OZK.
Looking to coordinate steel roof cladding, aluminium roof panels, and sheet metal paneling details across one build team? Share your drawings and performance targets. We will propose materials, profiles, and finishes that align with your goals, then fabricate the roof wall panel components you need to install cleanly and finish on schedule.
We're happy to talk specs, fitment, or just bounce ideas around.
Ready to translate your design vision into precision metalwork that fits right the first time? OZK Customs engineers, fabricates, and installs custom metal cladding components that align with your specs. Share your drawings or goals and we will propose materials, profiles, and finishes that meet your budget and performance targets. Start your project today and let our team build the details that make your architecture stand out.
ADDRESS:
6159 E Huntsville Rd, Fayetteville, AR 72701
PHONE:
(479) 326-9200
EMAIL:
info@ozkvans.com