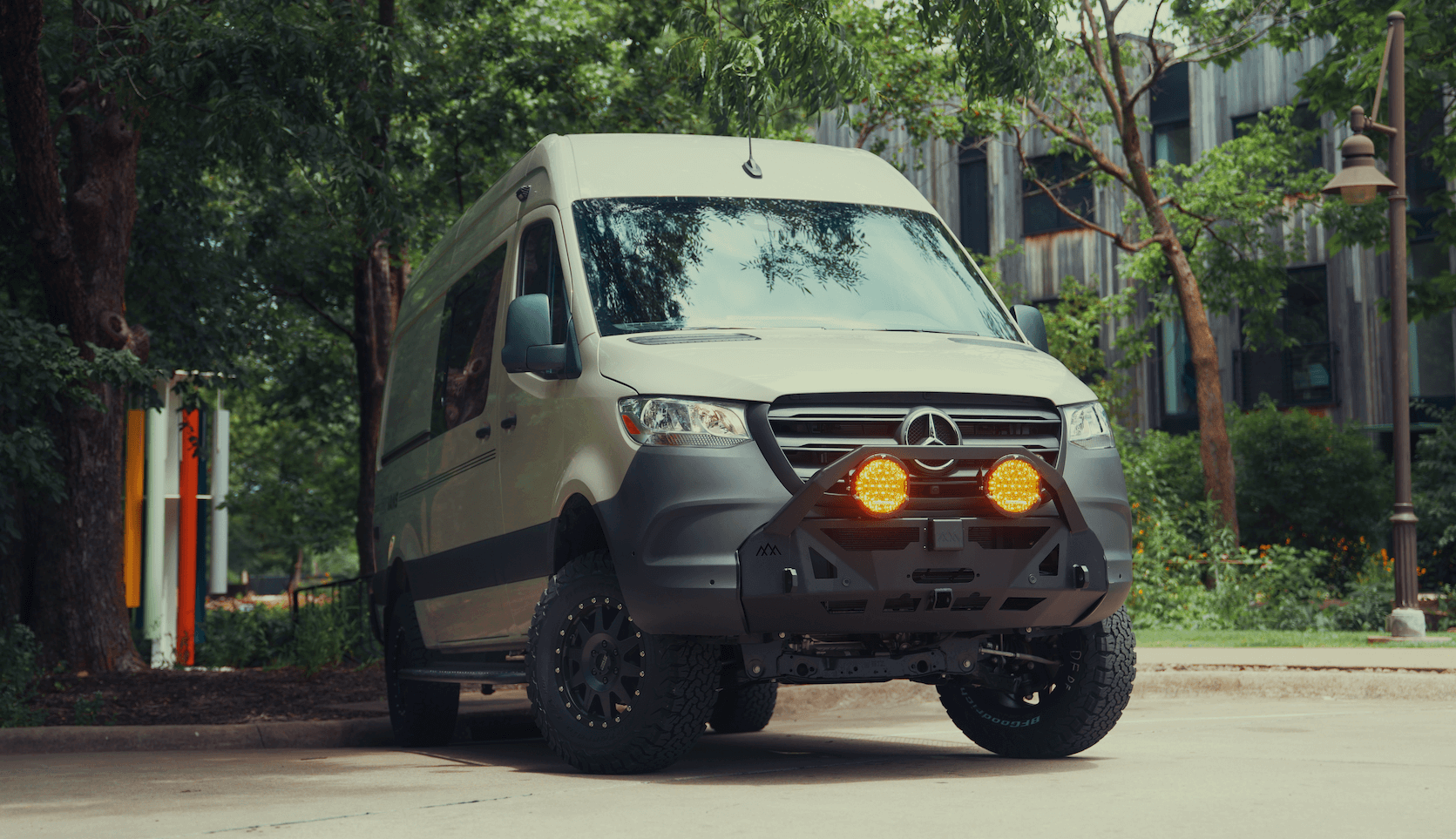Recreational Vans

A strong set of camper van blueprints starts with a scaled floor plan. This drawing fixes bed size, galley dimensions, seat positions, and aisle width so movement is natural and nothing collides when doors swing or drawers open. Include clear dimensions, elevation views, and section cuts to show vertical relationships like cabinet height and overhead clearance.
Next comes a structural plan. Note anchor points, subfloor assembly, insulation thickness, wall furring, and mounting strategies for heavy components. Mark where you tie into factory structure and where you must avoid airbag wiring or safety sensors. A detailed cut list with materials and fasteners keeps every panel consistent and speeds repeatable fabrication.
Electrical schematics translate needs into safe power. Map battery bank capacity, cable gauge, fuse ratings, breakers, bus bars, charge sources, and grounding. Show each circuit for lights, fans, fridge, outlets, and inverters with wire runs and protection. Label switch locations and service access so troubleshooting is simple on the road.
Plumbing drawings show tank sizes, fill ports, pump location, water heater type, filter path, and drain routing. Place traps and vents, note slope, and protect lines from vibration and freeze. If propane is used, include cylinder placement, regulator, shutoff valves, ventilation, and appliance connections with appropriate clearances.
Ventilation and climate plans identify roof fan placement, cross flow windows, heater or AC footprint, and insulation strategy. Define thermal breaks, vapor control, and sound deadening. Finally, include a weight and balance table that estimates component weights and locates them relative to axles. This protects payload capacity and keeps handling predictable.
Start with zones. Cooking, sleeping, seating, gear storage, and hygiene need their own space and smooth transitions between them. A galley beside the sliding door lets you pass drinks to camp or cook with the door open. A fixed bed saves setup time, while a convertible bench opens floor space for bikes or boards when needed.
Think in inches and reach. Countertop height should match your comfort. Overhead cabinets need door swings that clear heads and doors should not block fan switches or window cranks. If one person works on a laptop while another cooks, draft traffic lines and mark pinch points. Add service panels where pumps, filters, or fuses live to keep maintenance painless.
Appliance footprints shape storage. Fridge orientation decides door clearance. Induction cooktops change electrical demand. Diesel heaters need proper intake and exhaust routing. Put heavy items low and near the axle line, such as water tanks, batteries, and spares, to protect handling. Use cardboard mockups or tape on the floor before locking in your plan.
Lighting layers matter. Combine warm task lights at the galley, soft overhead ambient, and focused reading lights. Sketch switch groups where your hand naturally reaches when you enter, cook, or go to sleep. Include dimmers and separate circuits to preserve battery life and mood.
Safety is built into camper van blueprints, not added later. Electrical runs should be protected from abrasion with grommets and conduit where they pass through metal. Every high current circuit needs appropriately sized fuses close to the power source. Bond grounds properly and keep signal and high current lines separate to reduce interference.
Ventilation is more than comfort. Place roof fans to pull steam from the galley and moisture from sleeping zones. Provide cross ventilation with a window on the opposite side. For propane appliances, specify venting and isolation. For diesel heaters, show exhaust routing clear of seals and body edges to reduce soot and odor.
Weight planning protects the chassis. Build a bill of materials with weight estimates and assign each item to a position measured from the rear axle. Label fluid weights at full and empty. Respect axle ratings and confirm tire load capacity. If roof loads are planned, include racks, solar panels, fans, and cargo in the weight map and note center of gravity.
Serviceability keeps you rolling. Reserve space to remove a water pump, swap a battery, or access a breaker without tearing apart furniture. Label wires and hoses. Use distribution panels and quick disconnects where sensible. Document everything and store a copy of the blueprint onboard for any future tech who touches your rig.
Closing the loop, if you want that level of clarity baked into your build from day one, a professional team can translate travel habits into precise drawings and a dependable finished van. OZK Customs designs and builds complete adventure rigs with careful attention to layout, power, and weight planning. Explore our Recreational vans, see how we handle tailored interiors in Custom build vans, and review finance friendly options under Mainstream vans.
Bring your vision and a wish list. We will translate it into a practical plan, engineer the details, and deliver a travel ready van with smart layout, safe power, and quiet comfort. Submit your build goals today and let OZK turn drawings into miles.
Ready for a road ready plan, not guesswork. Book a consult with OZK Customs to turn your vision into a precise layout, safe electrical system, and dialed storage plan. Explore complete builds or partial upfits and leave with a blueprint you can trust.
ADDRESS:
6159 E Huntsville Rd, Fayetteville, AR 72701
PHONE:
(479) 326-9200
EMAIL:
info@ozkvans.com