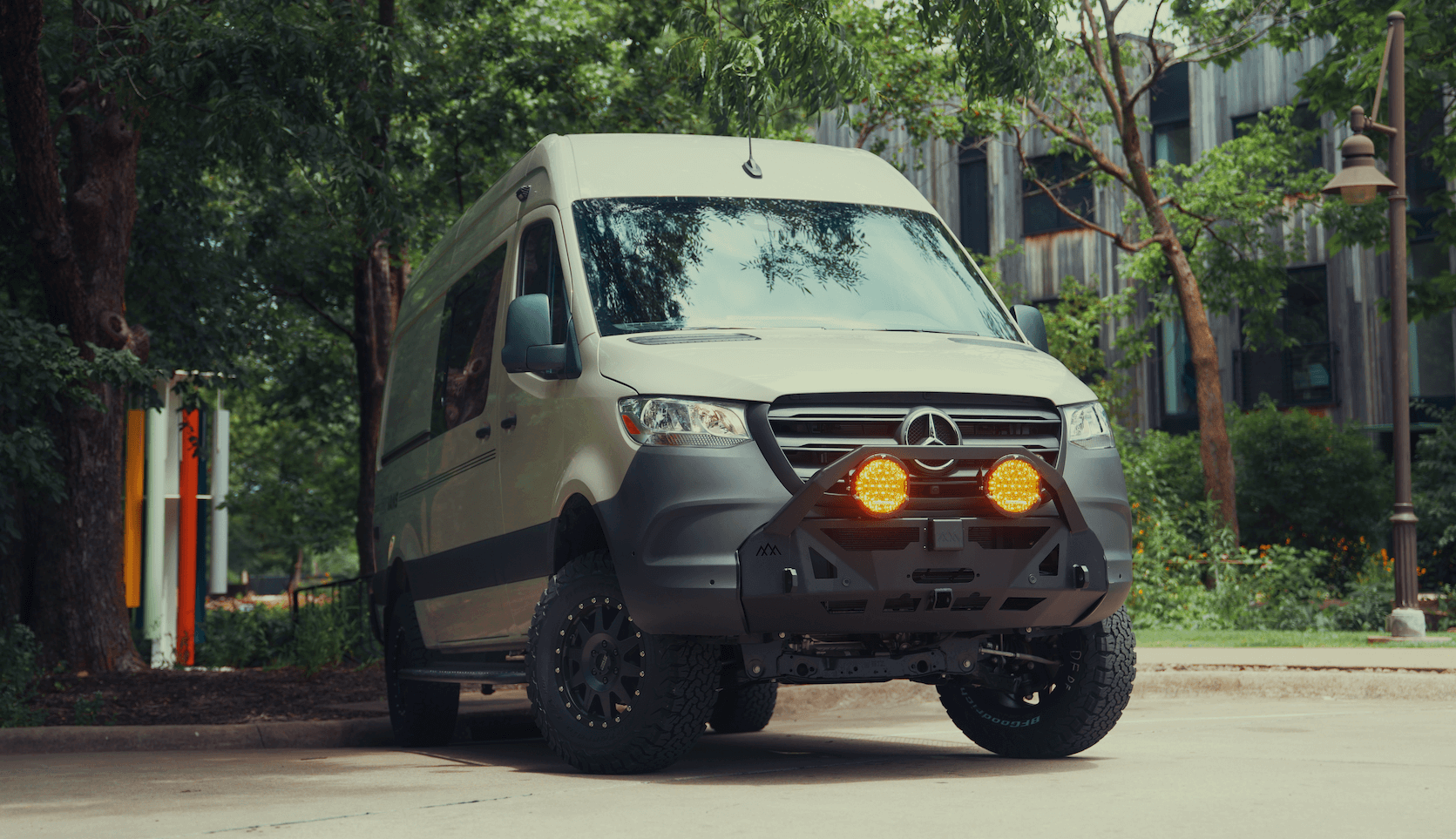Recreational Vans

A camper van kitchen build starts with flow. Choose a layout that supports the way you prep, cook, and clean without crowding walkways or blocking doors. Common formats include a single wall galley, a split galley that faces itself across the aisle, a rear kitchen at the back doors, or a short L for extra counter at the end of a run. Think in zones, prep near the sink, cooktop away from soft surfaces, trash near the entry, and keep a clear landing spot next to the cooktop for hot pots.
Place heavy appliances and water low and centered to help handling. Keep your fridge door swing clear of sliding doors and seats. Set the sink where you can reach it from inside and from outside if you plan to wash gear at the door.
Counter height between 34 and 36 inches suits most adults. Leave at least 18 inches of uninterrupted prep space. Install soft close slides and latches to keep drawers shut on rough roads.
Use deep drawers for pots, a narrow pullout for spices, and a tall pantry for dry goods. Add adjustable dividers so things do not rattle. A shallow upper cabinet works for light items only.
Water capacity drives how long you can stay out. Many compact builds carry 10 to 20 gallons inside the heated living space to protect against freezing. A simple setup includes a fresh tank, a quiet demand pump, a strainer, an accumulator to smooth pulses, a sink with a high arc faucet, and a grey tank that vents and drains easily.
PEX with push fit connectors is durable and serviceable. Include shutoff valves near the tank and fixtures. A compact water heater can provide warm dishwater and boosts comfort in cold weather.
Add a carbon or inline filter on the cold side or at a dedicated drinking faucet. Use a removable cutting board that fits the sink to extend prep space and keep bacteria under control. Empty and sanitize grey tanks often to avoid odors.
Cooking and boiling add moisture fast. A roof vent fan above or near the galley and a cracked window create crossflow. If you choose propane or diesel cooking, ensure combustion air and exhaust paths are correct to reduce condensation and fumes.
Appliance selection should match your power plan. Induction cooktops are efficient at the pan and keep flame out of the cabin, yet they require a robust battery, a capable inverter, and reliable charging from solar, alternator, or shore power. Propane cooktops sip energy from the electrical system, but require sealed storage, leak detection, and proper ventilation. Diesel stoves combine heat and cooking from a single fuel in cold climates.
A 12 volt compressor fridge is the standard for vans because it runs level and sips power. Choose front opening for easy access or a top opening chest for efficiency and secure it to a solid base.
Lightweight plywood with quality laminates resists warping. High pressure laminate or solid surface counters handle heat and wipe clean. Avoid porous tiles and heavy stone. Use aluminum, stainless, or HDPE in splash zones and around the cooktop.
Install a GFCI protected outlet near the sink, a smoke and CO detector, and keep a class B C fire extinguisher within reach of the cook zone. If you carry propane, use a vented locker that drains out the floor and a shutoff valve you can reach quickly. Protect wiring with grommets and proper strain relief.
Line cabinet interiors where appliances sit with thin insulation to tame hum. Add silicone bumpers and felt tape on doors. Seal edges, especially near the sink, and include a small backsplash to protect wall panels.
A camper van kitchen build blends carpentry, plumbing, electrical, and safety compliance. If your plans include high draw induction cooking, integrated hot water, shore power, alternator charging, or fuel storage, professional design prevents bottlenecks and safety issues. You get a layout that fits your habits, a power system sized for your appliances, and details like venting, access panels, and serviceability that make life easier.
For travelers who want a finished van with a dialed kitchen, explore our Recreational vans. If you want a one off galley tailored to your routine, review our Custom build van path. Looking for a kitchen inside a finance friendly platform, check our Mainstream vans options.
Strong kitchens turn miles into meals. If you are ready to skip trial and error, tell us how you cook and where you roam, and we will design and build the right solution.
Ready for a kitchen that works mile after mile. Tell us how you travel, what you cook, and how you power your days. OZK Customs designs and builds complete kitchens inside full custom vans or our mainstream platforms. Share your goals in the form, and we will map a kitchen that fits your route, budget, and timeline.
ADDRESS:
6159 E Huntsville Rd, Fayetteville, AR 72701
PHONE:
(479) 326-9200
EMAIL:
info@ozkvans.com