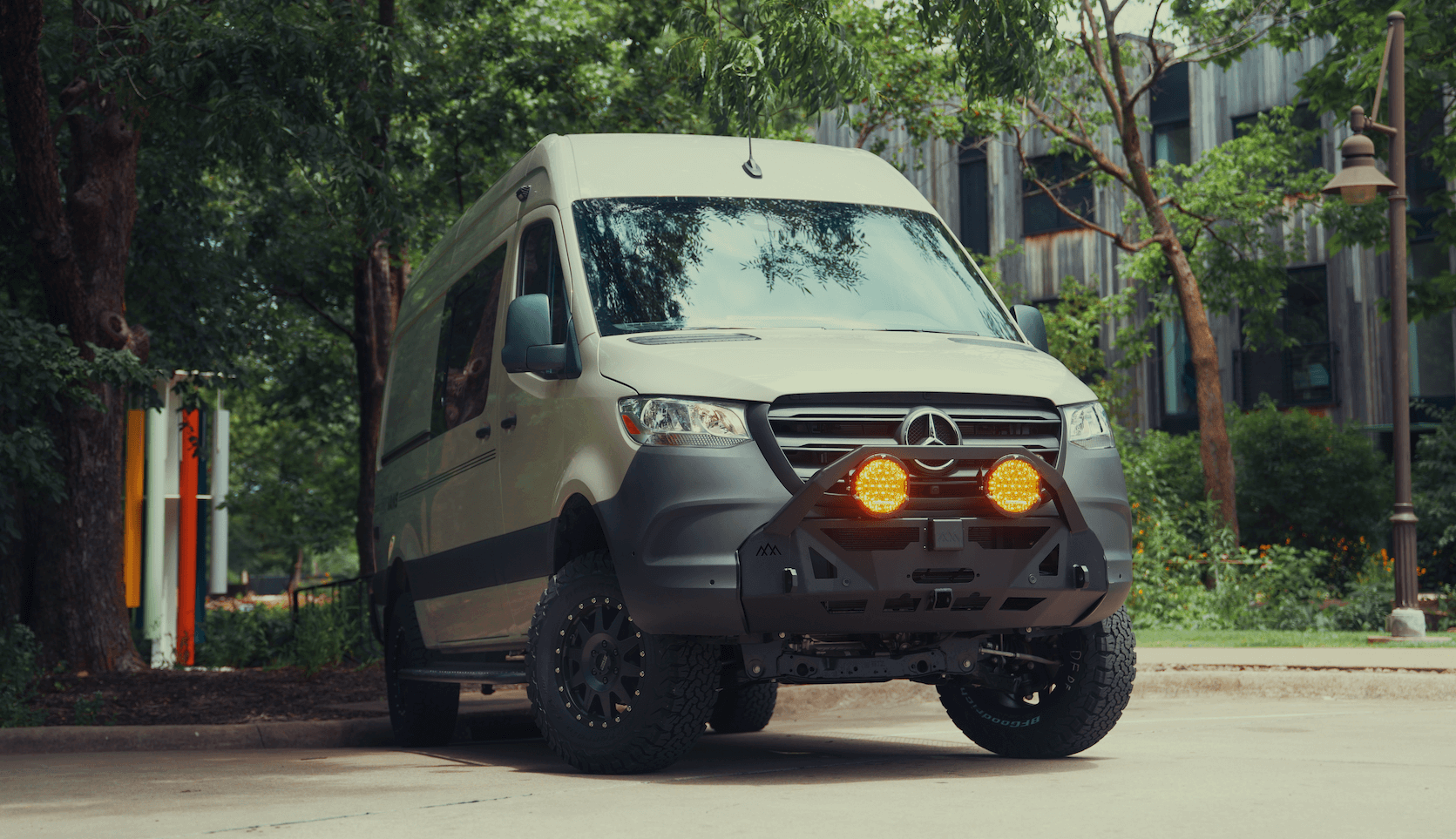Recreational Vans

Small footprints create big decisions. Camper vans succeed when every inch does double duty, and class b motorhome floor plans are the blueprint for how you cook, sleep, stash gear, and get cleaned up on the move. The key variables are bed orientation, bath style, galley placement, storage volume, and how the lounge converts for daily use. A thoughtful plan feels open while still giving you dedicated zones. A poor plan forces constant shuffling of cushions and clutter.
Bed systems come first because they set the tone. Fixed beds with garage storage underneath offer quick sleep and large gear space. Convertible loungers give daytime seating and a wider aisle but require setup at night. East west beds free up floor length but can cramp taller travelers, while north south twins allow easy access and airflow. Many class b rv floor plans split seating up front and sleeping in back to reduce tear down each day.
Galleys vary from compact rear kitchens to midship layouts. A midship galley centralizes cooking and keeps heat and moisture away from bedding. Rear kitchens can open to the outdoors when the doors swing wide, which is handy at campsites. Induction or propane, deep sink or compact basin, flip up counters or slide out boards all affect workflow. The more you cook, the more counter and storage you need within a single step reach.
Bathrooms range from portable solutions to wet baths and larger rear bath class b rv floor plans. Wet baths bundle shower and toilet in a sealed space that dries quickly with ventilation. Rear bath designs often gain elbow room and a changing area, and they can isolate moisture away from living space. If you prefer less complexity, consider an emergency use cassette or composting toilet paired with an outdoor shower.
The floor plan you love might drive differently depending on powertrain. Class b diesel models typically offer higher torque, long range, and engine braking on grades, which helps travelers who carry motorcycles, bikes, or heavy water and power systems. Diesel heating systems can tap the fuel tank for cabin heat and hot water, saving propane storage for cooking or eliminating it entirely. Gas platforms can be quieter at idle, reduce upfront cost, and simplify service in remote areas. Either way, weight distribution matters. Heavy galleys, water tanks, and batteries should sit low and between the axles to improve handling.
On shorter wheelbases, designers often favor convertible lounges or twin beds to keep a center aisle for bikes and boards. Longer wheelbases can support fixed north south beds without sacrificing a functional galley or bath. If you expect frequent mountain travel, the extra torque of class b diesel can keep climbs relaxed even with a full load. For city parking, a compact gas model with a nimble wheelbase and sliding door near the galley may suit daily errands and weekend escapes.
Storage is a silent hero. Overhead lockers keep light items secure, while a rear garage under a raised bed swallows bins, hoses, tools, and sports gear. External racks and modular tie downs add capacity without cramping the living zone. When comparing class b floor plans, measure the largest item you carry and ensure it fits without blocking the aisle or emergency egress.
Start with your routine. Weekend hikers often prefer convertible lounges that become a social hub. Remote workers may need a fixed desk or a galley counter that becomes a workstation with a view. Long distance travelers should prioritize supportive seating, quiet air conditioning, and quick access to snacks and restrooms. If you cook daily, choose a galley with deep drawers, a real pantry, and a trash solution that does not steal leg room.
Bath preferences divide shoppers. If you want privacy and an easy morning routine, rear bath class b rv floor plans feel like a miniature spa with room to breathe. If you shower at camp facilities, a compact wet bath or even a toilet only module may be plenty, freeing space for a larger lounge or wardrobe. Think about cold weather too. Insulated plumbing, heated tanks, and a dry place to hang wet gear can turn shoulder seasons into prime time.
Electrical and climate systems must match the plan. Big fridges and induction cooktops need robust lithium batteries and a high output alternator or solar. Fans, window placement, and thermal shades manage heat without fighting your layout. A clever plan routes wiring and ducting where service is simple and vents exhaust away from sleeping areas. Good airflow over the bed and through the galley makes even small spaces feel fresh.
Finally, do a life size test. Tape out dimensions in a garage, set up a mock galley, and rehearse your routine. Simulate getting dressed, cooking, and packing. The right class b motorhome floor plans let you move with natural flow, not sideways shuffles and knee bumps.
If the layout you want does not exist off the shelf, we build it. OZK Customs designs and crafts camper vans with purpose built interiors, power systems, and clean installs that match how you travel. Explore our Recreational vans, see what a Custom build van looks like in real life, or shop finance friendly Mainstream vans platforms to start your journey.
Bring your tallest sleeper, your bulkiest gear, and your longest trip plan to the table. If every item has a home and every motion feels easy, you found your layout.
Share your wish list and let OZK Customs turn it into a class b plan that actually lives well. We will help you evaluate class b diesel versus gas, compare class b floor plans, and tailor storage, bath, and galley to your routine. Submit your build inquiry today.
Ready to map a class b floor plan around your life, not the other way around? Tell us how you travel and OZK Customs will design, build, and deliver a camper van that fits. Request your consult now.
ADDRESS:
6159 E Huntsville Rd, Fayetteville, AR 72701
PHONE:
(479) 326-9200
EMAIL:
info@ozkvans.com