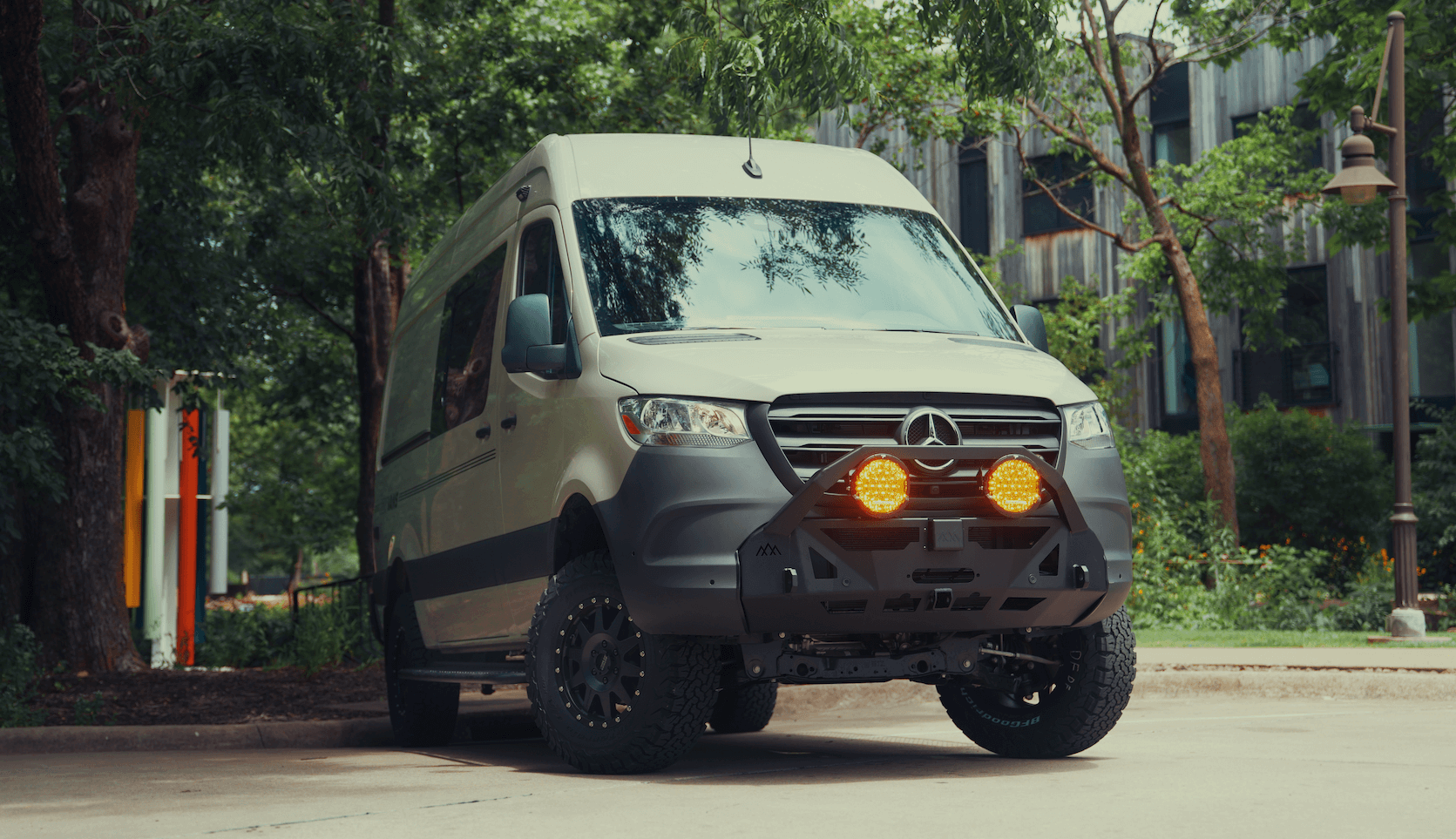Recreational Vans

Spatial planning involves discrete choices that cascade. Selecting a primary circulation path affects where utilities can run, which then influences where storage can fit. Decision trees mirror that cascade by placing high impact decisions upstream. This hierarchy prevents backtracking and reveals the hidden cost of early choices.
A second advantage is traceability. When stakeholders ask why a galley moved or a door swings a certain way, the tree provides a documented route from goals to outcome. This reduces subjective debate and centers the conversation on criteria everyone agreed to at the start.
Third, decision trees are adaptable. If a new constraint appears, you can add a node or adjust a branch without rewriting the entire process. This resilience makes trees ideal for iterative design, prototyping, and phased projects.
The most useful trees begin with clear goals. Common layout goals include safety, comfort, workflow speed, maintainability, acoustic control, and energy efficiency. Translate each goal into quantifiable criteria before you build branches. Examples include minimum aisle width, maximum reach to controls, service clearances, center of gravity targets, and daylight factors.
Next, enumerate constraints. Typical constraints include fixed openings, structural members, weight limits, electrical routing, ventilation paths, and code requirements. In a well formed tree, fixed constraints appear as early yes or no gates. If an option fails a must have requirement, it exits the tree before time is wasted scoring it elsewhere.
Finally, define modules and rules for adjacency. Modules might be a workstation, wardrobe, wet bath, galley, or equipment bay. Adjacency rules describe which modules should be near each other, which must be separated, and what clearances must remain between them. This information turns the tree from a theoretical tool into a practical planner.
Scoring should combine pass or fail gates for hard requirements with weighted scores for preferences. Calibrate weights by asking stakeholders to compare criteria in pairs. This produces a consistent priority map without groupthink. To test sensitivity, shift weights by a small amount and verify that the best option stays best under realistic variations.
Visualization matters. A compact heat map that shows criteria scores per option makes tradeoffs visible at a glance. Annotated plan views can carry the same scoring colors. If the team prefers numbers, a normalized index creates a single score while still allowing drill down. The point is not to hide complexity but to make it legible.
Decision trees pair nicely with quick prototypes. Sketch the top three leaf options at the same scale, walk through scenarios, and time key tasks. Data from these trials feeds back into the tree, tightening thresholds and removing bias born from first impressions.
Now consider mobile interiors, where every inch matters and systems must cooperate in motion. A tree might open with ride quality and weight distribution, then branch into sleeping orientation, then into galley and bath adjacency, and finally into storage access. Early branches test fixed elements like door placements and window heights. Mid branches handle comfort and workflow. Late branches resolve amenities that can move without wrecking everything upstream.
This same structure supports transparent conversations with a project team. When someone asks why a closet switched sides, the recorded path shows that moving weight forward unlocked a safer brake balance, which allowed a wider aisle, which then improved egress. It is not preference. It is a sequence of linked outcomes.
At OZK Customs, we translate this method into actionable plans for real vehicles. Our design process uses clear criteria, validated constraints, and measurable thresholds to guide interior layouts before fabrication. If you want to explore platforms built for adventure ready travel, see Recreational adventure vans. If your vision calls for a ground up solution, review our Custom build van approach. Shoppers interested in finance friendly platforms can explore Mainstream vans that align with book value while still allowing thoughtful upfits.
A disciplined decision tree will not erase opinion, but it will keep opinion in its proper lane. The result is a layout that performs under real use, not just on paper.
If you are ready to turn a set of needs into a build ready plan, our team in Fayetteville stands ready to map your tree, score the options, and fabricate the interior that matches your travel style. Explore Recreational adventure vans, see our Custom build van process, or review Mainstream vans for platforms that finance.
Tell us how you travel. We will translate your goals and constraints into a clear decision tree and deliver a layout that works the first time.
Ready to turn your wish list into a build ready plan with clear decisions and zero guesswork? Tell us how you travel, we will map the tree, score your options, and build the layout that fits your life. Start your custom project with OZK Customs today.
ADDRESS:
6159 E Huntsville Rd, Fayetteville, AR 72701
PHONE:
(479) 326-9200
EMAIL:
info@ozkvans.com