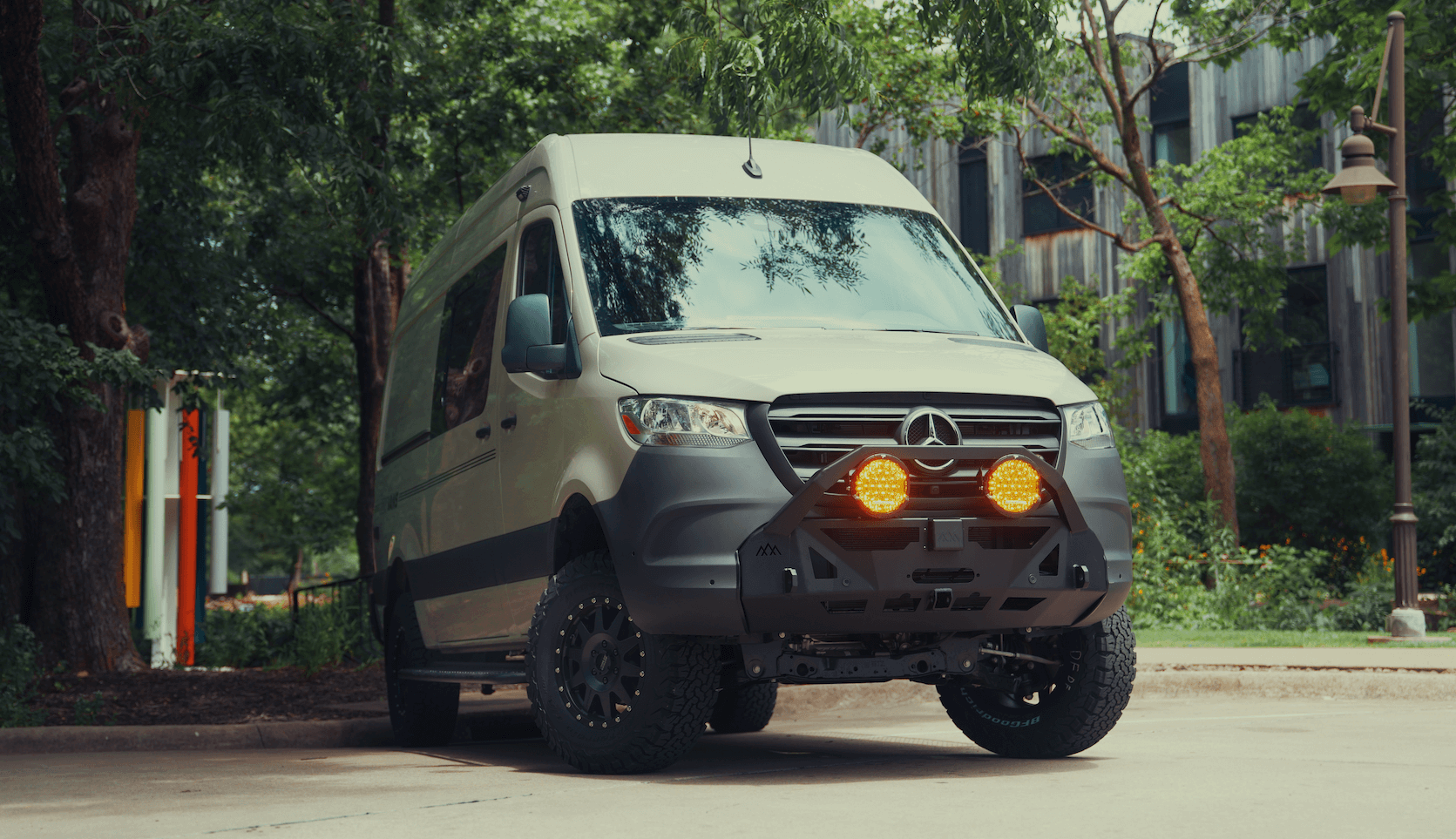Recreational Vans

A designer van conversion is a purpose built interior that treats a van like a compact apartment on wheels. The process balances function, comfort, and long term reliability. It begins with use cases such as weekend touring, full time travel, winter mountain trips, or family road time. Those needs drive layout geometry, power demand, water capacity, and storage volume. The result is a systems driven interior where every inch earns its keep.
Designers draft a scaled floor plan that fixes aisle width, bed size, galley depth, and seating. Clearances for doors, drawers, and swivel seats are confirmed in the plan to prevent conflicts. Vertical sections define overhead cabinet heights, shower headroom, and fan placement for airflow.
The backbone of a designer van conversion is structure and systems. Insulation, wiring, plumbing, and cabinetry all interact, so early choices matter. A clean design hides complexity while keeping service access simple.
Thermal performance starts with continuous insulation and thermal break strategies. Closed cell foam, mineral wool, and acoustic liners are common. Vent fans move heat and moisture while a high efficiency heater keeps winter trips comfortable. Air conditioning pairs with shore power, a generator, or a well sized lithium bank and inverter.
A power budget estimates daily amp hours for the fridge, induction cooktop, lights, fans, devices, and water pump. Lithium batteries, DC to DC charging from the alternator, solar, and shore power create a flexible energy mix. Lighting uses layers. Warm task lights at the galley, dimmable ceiling lights, reading sconces near the bed, and toe kick lights for night moves.
Fresh and gray tanks are sized to suit travel style. A compact water heater supports a shower and sink. Freeze protection, venting, and service valves extend system life. Designers set tank locations for balance and to preserve cargo space.
Materials need to be light, strong, and easy to clean. Choices should damp road noise and resist moisture. Surfaces that wear well keep the cabin feeling fresh after years of travel.
Rigid subfloors with sound deadening quiet the ride. Non slip flooring stands up to sand and snow. Upholstery with removable covers simplifies cleaning. Thermal window coverings and bug screens expand comfort and extend the season.
Modular overheads keep light items secure. A garage zone under the bed holds bikes and bins. Vertical pantry pullouts use narrow gaps. Hidden compartments protect valuables. Designers specify tie downs, nets, and dividers so things do not shift.
Safety starts with structural attachment points and correct fasteners. Weight planning avoids overloading axles and preserves braking and handling. Upgraded suspension and tires improve stability and comfort. Fire safety includes fusing, proper wire gauge, ventilation for batteries, and detectors for smoke and carbon monoxide.
Measure reach ranges and sightlines for cooking and driving. Ensure a seated workspace has knee clearance and power within reach. Set the bed height to clear cargo while allowing a comfortable sit up posture. Small human factors choices add up to a calm cabin.
A proper shakedown includes water pressure checks, electrical load tests, and panel fastener inspections. Rattle hunts, panel adjustments, and code scans ensure a refined finish. A detailed owner walk through builds confidence for the first trip.
A designer van conversion benefits from a single team that plans and builds the structure, cabinetry, and systems as one integrated whole. That approach shortens timelines, prevents rework, and protects the clean look that sets a designer interior apart. It also means power, heat, water, and cabinetry are engineered together, not bolted on after the fact. If you are exploring layouts or materials, review real world build paths and platform options to understand what fits your travel style and budget.
If you want a one to one consultative build that reflects how you actually travel, we are here to help. Review project paths, explore finance friendly platforms, and see how a full custom process moves from discovery to delivery with clarity. Then share your goals and timeline, and our team will map your conversion.
OZK Customs designs and builds complete adventure vans, overland rigs, and towable units from our shop in Fayetteville, Arkansas. We listen first, then engineer power, climate, water, cabinetry, and storage as a unified system. Our Adventure Point handoff gives you time to learn your rig before you roll out. Tell us where you plan to go, how you like to travel, and what gear you carry. We will turn that into a dependable, quiet, and efficient designer van conversion that fits your life. Submit the form and let us get your build on the calendar.
Ready to turn your concept into a dialed, reliable build? Tell us how you travel and we will engineer the layout, power, climate, and storage to match. Submit the form and our team will map your designer van conversion from planning through delivery.
ADDRESS:
6159 E Huntsville Rd, Fayetteville, AR 72701
PHONE:
(479) 326-9200
EMAIL:
info@ozkvans.com