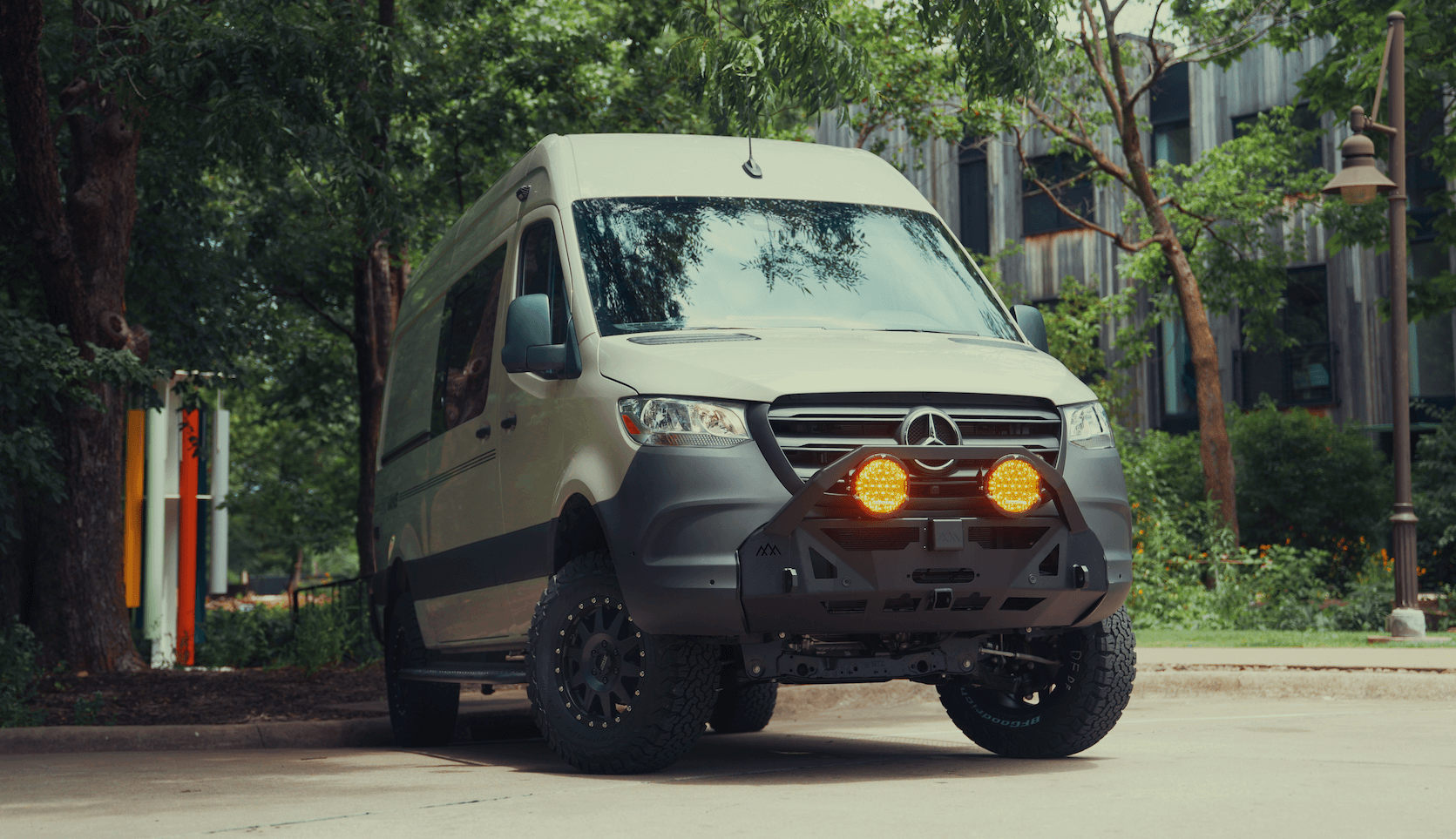Recreational Vans

A fire evacuation plan is a documented and practiced set of actions that get everyone out quickly, calmly, and safely. It starts with a simple promise to protect life, then translates that promise into clear routes, visible exits, and a place to meet outside. Good plans anticipate blocked doors, reduced visibility, and the confusion that comes when alarms sound. They also account for mobility needs, children, pets, and visitors who do not know the building.
Core components include a floor map with two ways out from every occupied space, marked stairwells, and a safe assembly area a good distance from the structure. The plan should define who calls emergency services, who checks high risk zones without taking undue risk, and who accounts for people at the assembly point. Keep exits unlocked during occupancy, never store items in corridors, and use lighting that stays on during a power loss.
Document the plan in one page for quick reading, then add detailed annexes for maps and special procedures. Place copies near exits, in break rooms, and inside welcome packets for visitors. Make the language plain and action oriented so anyone can follow it under stress.
Assign a coordinator to start the evacuation, floor wardens to sweep zones, and an assembly lead to run headcounts. Use a primary alert method such as building alarms or voice paging and a backup such as text groups. Have a clear rule for reentry only after fire officials declare the area safe.
Map two separate routes from every room, favoring protected stairwells over elevators. Keep pathways at least three feet wide, remove trip hazards, and ensure doors open in the direction of egress. On each map, mark you are here, show arrows to exits, and label fire extinguishers and pull stations for trained adults. Place glow in the dark or battery backed signs where smoke could reduce visibility.
Choose an assembly point that is upwind when possible and far enough to avoid radiant heat and debris. If the property is large, create secondary rally spots and a backup location in case wind shifts or hazards block your first choice. For facilities with outdoor work areas, define direct routes to the nearest gate and post maps at tool cribs and crew shacks.
Households should tailor routes for children and older adults. Install quick release window hardware in sleeping rooms where codes allow, and teach children how to open it. Store a small go bag near the main exit with medications, a flashlight, and a charged battery pack for communication once you are out.
Keep maps simple with bold arrows and minimal text. Use consistent symbols for exits, stairs, extinguishers, and assembly points. Print large, laminate them, and place at eye level near doorways and time clocks.
Drills turn paper into muscle memory. Run a drill twice a year at home and quarterly at work. Vary the scenario so people learn alternate routes. Start with a silent walk through, then progress to timed drills with the full alarm system. After each drill, debrief what went well and what caused confusion, and update the plan within 48 hours while details are fresh.
Equip spaces with multiple fire extinguishers rated for the hazards present, smoke detection in sleeping and common areas, heat detection in garages, and carbon monoxide alarms near bedrooms. Place a master key set or access card in a secure Knox style box where fire crews can reach it if your jurisdiction supports that program. Maintain clear address numbers visible from the street for fast arrival.
Special situations need extra thought:
Account for contractors, visitors, and shift workers with a sign in system tied to headcounts. In multifamily buildings, post plans on every floor and inside each unit, and provide translated versions when needed.
A final word on readiness. Paper plans save lives only when people know them. Keep routes clear, practice often, and make small improvements every quarter. If your operations extend into the field or you travel frequently, align your evacuation planning with the way you move. Teams that work from vehicles or temporary sites benefit from a mobile base that holds communication gear, first aid, spare power, and clear briefing materials. Families who road trip or camp should review exit paths at each overnight stop, identify two ways out of the site, and agree on a rally point outside the campground or venue.
OZK Customs builds vehicles that support real world safety habits rather than replace them. For families exploring in purpose built rigs, our recreational adventure vans can incorporate multi point detection, easy access extinguishers, and practical storage that keeps exits clear. For organizations that coordinate staff in the field, our custom van builds can be configured as mobile offices or first responder control centers with labeled gear bays and redundant power. If you are evaluating a finance friendly platform, explore our mainstream vans to see how a proven chassis can become a dependable command space.
Ready to put a plan to work. Share your needs and we will design a vehicle that supports your safety protocols, simplifies briefings, and keeps critical tools organized so your team can focus on people first.
Ready to turn planning into action? OZK Customs designs purpose built vans and mobile workspaces that support safety protocols, field communication, and off grid reliability. Tell us how you operate, and we will build the rig that keeps your team organized and your family prepared.
ADDRESS:
6159 E Huntsville Rd, Fayetteville, AR 72701
PHONE:
(479) 326-9200
EMAIL:
info@ozkvans.com