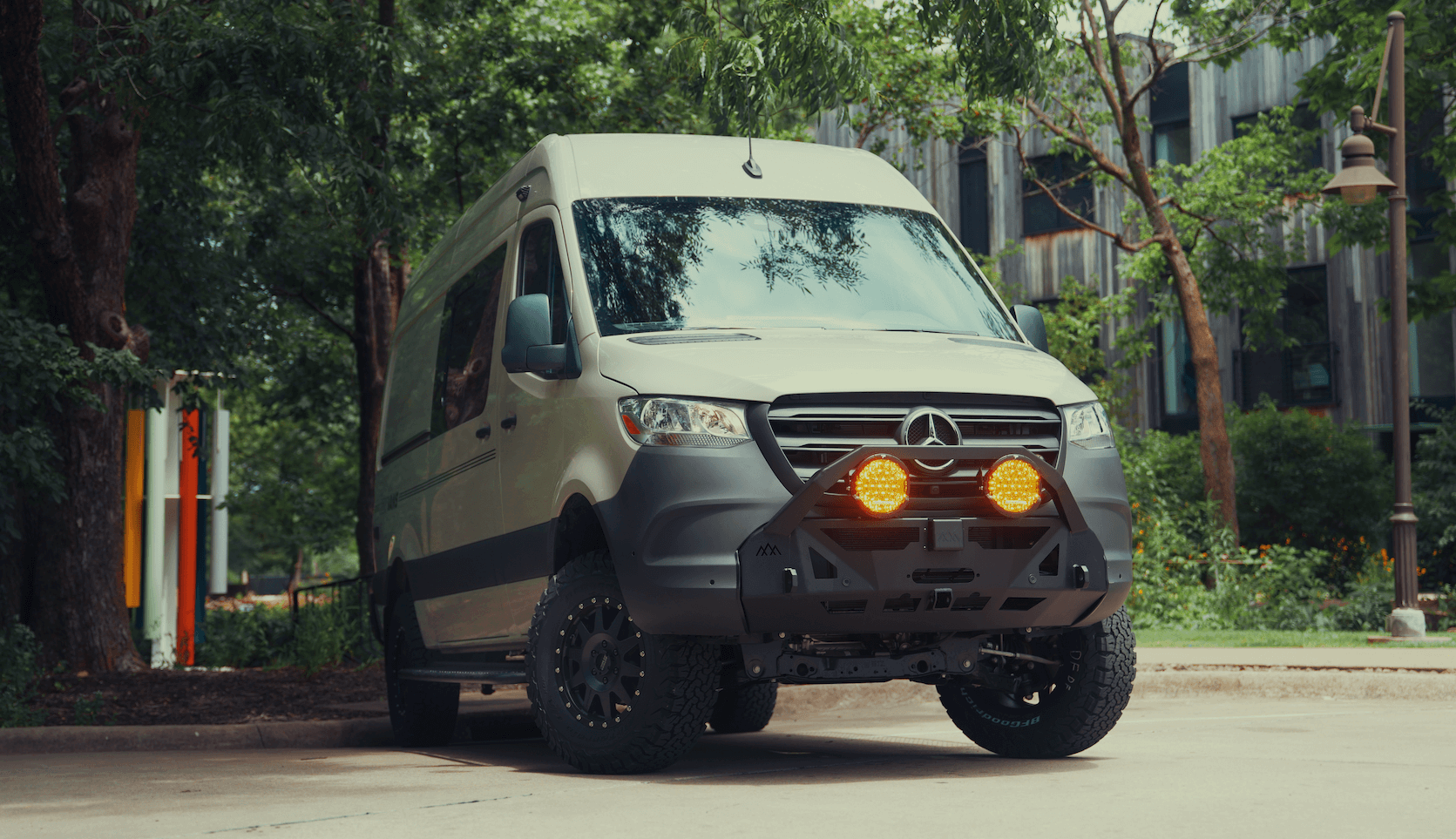Recreational Vans

A floating subfloor assembly is a floor structure that sits on top of a base without screws or nails that penetrate into the substrate. The system relies on a continuous underlayment and panel layers that lock to each other, not to the structure below. This decoupling helps manage movement from humidity swings, small structural deflection, or vibration. The result is a flatter, quieter platform that is ready for finished flooring such as vinyl plank, laminate, cork, or engineered wood.
Think of the assembly as a sandwich. The bottom layer manages moisture and slight variances in the base. The middle layers provide rigidity and spread loads. The top surface receives the finish floor. Perimeter expansion gaps let the whole system expand and contract with temperature and humidity changes. Trim or base shoe covers these gaps while preserving the ability to move.
Floating systems are common over concrete slabs where fasteners are undesirable, over radiant heat, and in rooms where sound transmission needs to drop. They are also used in mobile spaces where a decoupled floor can reduce road noise and control condensation when the interior warms faster than the base. Success depends on flatness, moisture testing, and consistent layer thickness across the entire footprint.
Start with moisture management. Over concrete, a true vapor retarder is essential to protect wood based components and finishes. Poly sheeting with sealed seams or a rated membrane can stop vapor drive from the slab. On wood substrates, assess crawlspace ventilation and fix bulk water issues before adding a floating system. Moisture meters and calcium chloride tests are practical ways to quantify conditions.
Next is underlayment. Closed cell foam, rubber cork composites, or high density fiber underlays can provide compression resistance and acoustic benefit. Choose an underlayment with a published compressive strength that matches the design load so heavy furniture does not cause permanent indentations. Acoustic ratings such as IIC and STC can guide expectations for upstairs rooms or studios.
Panel selection determines stiffness. Many assemblies use tongue and groove plywood or oriented strand board in thin layers that are staggered and sometimes cross laminated with construction adhesive between the panel layers, not to the base. In acoustic builds, a high mass board like cement fiber panels can drop sound transmission but adds weight. In mobile interiors and trailers, marine plywood with sealed edges resists humidity change and fast pressure cycling.
Perimeter detailing is crucial. Maintain consistent expansion gaps at walls, cabinetry, posts, and penetrations. Do not bridge the floating plane with screws from thresholds or trim back into the subfloor. Any bridge can telegraph creaks or create buckling during seasonal changes. Use flexible sealants where the floating plane meets plumbing or wiring penetrations to protect from spills without locking the assembly.
Moisture moves as liquid and as vapor. The floating subfloor assembly must control both. Address bulk water with slope away from entries, door sweeps, and pan flashing at thresholds. Control vapor with a continuous layer rated for the substrate and climate. In cold weather, warm interior air can push vapor downward toward a cold base and drive condensation. In warm weather, vapor drive can reverse. That is why a single, continuous retarder directly over concrete is standard, while wood structures may call for ventilation below and a permeable underlayment above. Always follow the finish floor manufacturer guidance on perm ratings to avoid trapping moisture.
Mobile interiors face vibration, fast temperature swings, and condensation risks. The floating approach can quiet road noise and cut thermal bridging when combined with closed cell foam or mineral wool between ribs and a continuous underlayment above. Edge sealing matters even more because water from boots and gear concentrates near doors. Use marine grade plywood with sealed edges, choose low profile assemblies to preserve headroom, and verify fastener free detailing at thresholds so the floor can still move subtly without squeaks.
Now, if you want this system tuned for a travel ready living space, professional engineering pays off. OZK Customs designs interiors that ride quietly, stay dry, and shrug off hard miles. We match materials to real use cases, validate clearances, and block noise paths so your cabin feels calm on day one and day one thousand.
Looking for a complete build that includes a properly detailed floor, power, and storage that fits your life, start with our recreational van lineup at Explore recreational vans. If you already have a platform in mind and want a one off interior that suits your routes and hobbies, see See custom van builds. If financing a ready to upfit rig makes more sense, browse Browse mainstream vans.
Ready to build a floor that stays quiet, flat, and dry while the rest of your rig works just as well, reach out. Tell us how you travel, how you sleep, and what you haul. We will map the right materials and assemble the whole system so you can hit the road with confidence.
Ready for a quiet, solid floor that holds up to real travel and real life? Tell us how you plan to use your rig and we will engineer the right subfloor solution inside a full build. Submit the form and schedule a consult with OZK Customs.
ADDRESS:
6159 E Huntsville Rd, Fayetteville, AR 72701
PHONE:
(479) 326-9200
EMAIL:
info@ozkvans.com