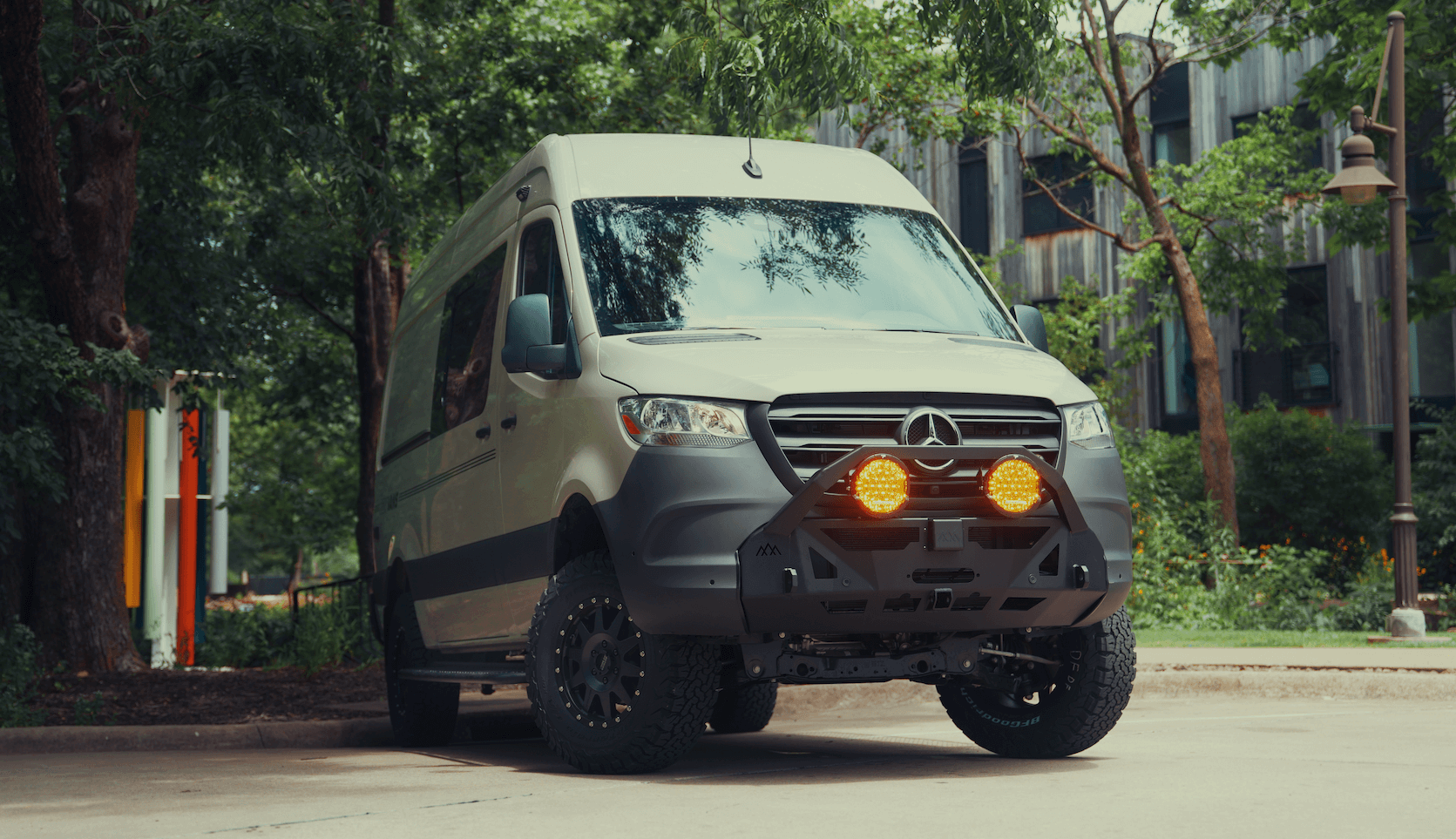Recreational Vans

Selecting the right base sets the tone for every decision. The Transit offers regular and long wheelbases, plus an extended body option, with low, medium, and high roof heights. Before sketching a ford transit floor plan, confirm payload, gross vehicle weight rating, and door openings so your layout stays within safe limits and remains functional at trailheads and city curbs.
Key interior notes many builders use:
With these dimensions ford transit floor plan decisions become clearer. You can place a forward galley where sliding door access is best, keep heavy items low and centered, and maintain a safe aisle for daily movement.
Every ford transit van layout is a balance of sleeping space, cooking workflow, storage, and seating. These well tested patterns give you a head start:
A smart ford transit van conversion layout starts on the floor with painter’s tape. Mark the bed footprint, aisle width, and galley depth. Walk your morning routine, simulate cooking, and practice opening fridge and drawer faces. If you bump into tape now, you will clash with cabinets later.
A transverse bed saves length if your shoulder width fits between walls. Taller travelers often choose a north south bed. Mount the platform just high enough to clear gear and water tanks, keeping the center of gravity low and headroom comfortable.
Prioritize sink placement near a grey tank run, reserve vented space for a fridge, and keep dry goods at chest height. Heavy cookware belongs below the counter, not in overheads.
Power, water, and heat should be accessible. Group components on a dedicated service wall or cabinet with airflow and panels that remove without tearing apart the interior.
Translating numbers into a livable ford transit van layout takes iteration. Start with a scaled drawing at one inch equals one foot. Show wall curvature, wheel wells, door swings, and window openings. Confirm slider and rear door clearances so tables, showers, and drawers do not collide.
When your ford transit van floor plan feels right on paper, mock it up with cardboard and tape. Sit, cook, stretch, and try to work remotely. That rehearsal is where small changes prevent future frustration. If you are comparing builds or shopping van, bring a tape measure and checklist that mirrors your drawing.
Low roof favors minimal overheads and a convertible bed. Medium and high roof allow full depth uppers above the galley and over window frames, but keep sightlines open to prevent a tunnel effect.
A fixed wet bath claims floor space year round. Many travelers opt for a modular shower pan and curtain with an outdoor rinse at the rear doors to save space.
Add windows where you sit and cook. Layer task lights under cabinets, dimmable ceiling lights, and reading lamps at the bed for comfort without glare.
If you want a team to translate your sketch into a quiet, rattle free build, OZK can help with layout, cabinetry, and integrated power. Explore our recreational vans for ideas that match your travel style, from weekend trips to months off grid. When you are ready for a design to fabrication path, our custom build van process covers CAD, materials, electrical, plumbing, and final shake down. If you prefer a finance friendly starting point, see mainstream vans to choose a platform that fits your budget and timeline.
Our shop builds around the way you live, not a one size plan. Bring your ford transit layout, preferred finishes, and system needs. We will engineer clearances, service access, and weight balance, then deliver a Transit that feels natural from day one.
Tell us about your trips, crew size, and must haves. We will optimize your ford transit van conversion layout, power system, and storage to create a quiet, safe, and comfortable rig. Submit the form to start your OZK design consult and get a clear plan, price, and delivery date.
Ready to turn your sketch into a road ready Transit build? Tell us how you travel and we will engineer a layout, power system, and finish package that fits your life. Submit the form to start your OZK design consult and get a clear timeline and budget.
ADDRESS:
6159 E Huntsville Rd, Fayetteville, AR 72701
PHONE:
(479) 326-9200
EMAIL:
info@ozkvans.com