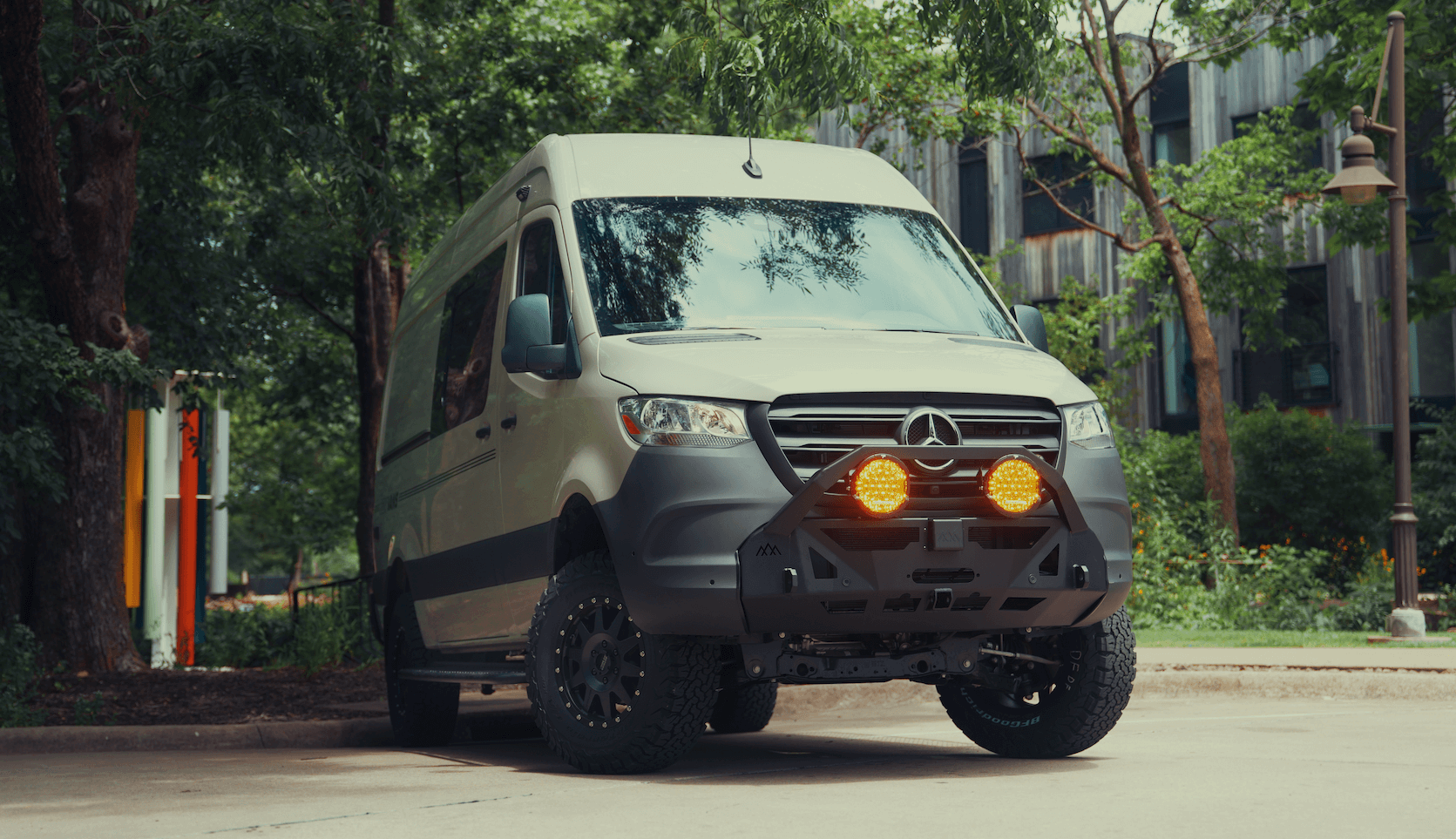Recreational Vans

Designing a handicap accessible camper van starts with clear pathways and reach zones. Aim for an entry that accommodates your mobility device, with a ramp or lift matched to your chair’s dimensions and weight. Inside, prioritize a continuous, level floor with enough turning room for daily tasks like meal prep and bed transfers. Low effort hardware, non slip flooring, and rounded cabinet edges reduce strain and increase comfort.
Essential elements to plan:
Clear sightlines and logical storage matter too. Place high frequency items at mid height, and use soft close latches that resist vibration. Lighting should be bright yet diffuse, with task lights over the galley, bed, and tie down points for easier night moves.
Target a straight path from entry to living space. A practical aisle lets a chair pass and pivot without bumping cabinetry. Bed platforms at transfer friendly height simplify evening routines. If you plan a wet bath, ensure the door swing and threshold allow your device or a safe transfer, and include water resistant wall protection.
A ramp is simple and light, ideal for moderate height entries and when manual deployment is acceptable. Lifts add powered convenience for higher doors and heavier chairs. Confirm mounting locations, reinforcement plates, and power draw. Add a backup method to exit if a lift loses power, such as a manual release.
Private campers are not governed by the same standards as public transit vehicles, but many builders follow accessibility best practices. Use rated tie downs, anchor plates installed to spec, and high friction flooring. Keep emergency tools within reach and label master power shutoffs. Weight distribution should remain balanced front to rear and side to side.
Full size vans dominate accessible builds due to interior height and door options. Ford Transit, Ram ProMaster, and Mercedes Sprinter each offer unique strengths. Evaluate roof height for standing clearance, wheelbase for layout flexibility, and door style for lift mounting. Side doors are common for lifts, while rear entries can work well with ramps and flexible bed layouts.
Power is the heartbeat of an accessible camper. A lithium battery bank with a robust inverter runs lifts, climate systems, and medical devices. Include multiple charge sources: alternator charging while driving, solar for boondocking, and shore power for campsites. Place main controls at reachable height and use labeled breakers for quick troubleshooting.
A high roof simplifies interior circulation and overhead storage. It also keeps lifts and tall chairs from feeling cramped at the door. Standard roofs can work with careful cabinet sizing and low profile fixtures, but every inch of headroom counts.
Consider the slope and effort required for a ramp, along with storage when stowed. Lifts reduce effort and handle heavy devices, but add weight and maintenance. Evaluate your most frequent camp settings and whether uneven terrain will complicate a ramp approach.
Common patterns include:
Accessible camper projects combine van purchase, mobility equipment, and conversion labor. Costs vary with platform, lift or ramp choice, custom cabinetry, and power capacity. Weight adds up quickly, so verify payload and consider upgraded suspension to maintain ride quality and safe handling. Insure both the conversion and the mobility gear, and keep documentation for service.
Maintenance planning keeps you rolling. Lifts and ramps need periodic inspection, lubrication, and functional checks. Securement hardware should be checked for wear. Battery systems benefit from routine monitoring and balanced charging. Build a checklist to run before each trip.
Choose campsites with firm, level pads and easy approach angles. Keep an exit strategy if terrain shifts after rain. Pack spare fuses, a jump pack, and a manual release plan for a powered lift. Keep durable ramps or bridging boards for low curbs.
A thoughtful accessible camper van is part engineering, part daily living insight. If you are considering a full custom build, explore our recreational vans to see platform paths and delivery process. For clients who want a ground up solution, the custom build van page shows how we translate needs into layouts, power, and safe securement. If financing a van first is your route, our mainstream vans overview explains platforms that qualify for traditional financing while accommodating accessibility upgrades.
Strong planning brings independence. The right platform, reliable power, and safe entry together make the journey smoother for every passenger.
Next step: Share your mobility needs, daily routines, and travel goals. We will shape a layout, securement plan, and power system that fits your life, then deliver a road ready accessible camper tailored to you.
Ready to build an accessible camper van that fits your mobility needs without compromise? Tell us how you travel, and OZK Customs will map a clear plan with layout options, securement solutions, and a dependable power system. Submit the form to start your custom design consult and get a tailored quote.
ADDRESS:
6159 E Huntsville Rd, Fayetteville, AR 72701
PHONE:
(479) 326-9200
EMAIL:
info@ozkvans.com