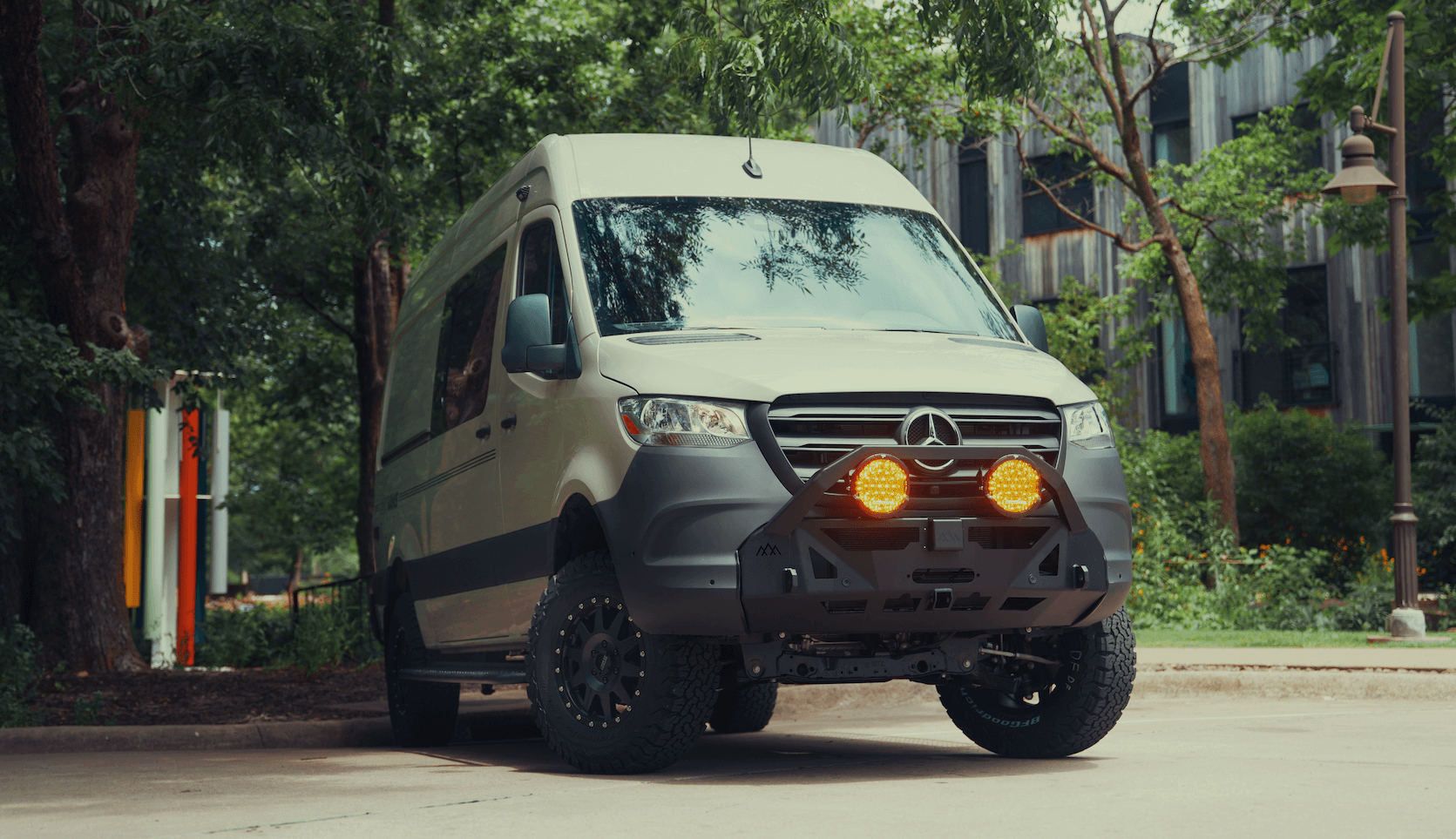Recreational Vans

Before the first panel is cut or a single wire is crimped, a layout design only service defines how space, systems, and weight come together. Think of it as a blueprint for comfort and function. In architecture it is the schematic phase. In vehicles it is how you choreograph movement, storage, and equipment in a compact box that rolls, flexes, and vibrates.
The objective is clarity. You get scaled plans that show where every cabinet, bed, appliance, and tie down lives. You also see how power, water, and ventilation will run without fighting each other. A strong layout prevents mid build surprises like doors hitting drawers, hoses crossing hot zones, or batteries jammed in unserviceable corners.
The process starts with discovery. A designer documents use cases, seasons, passenger count, gear sizes, and must have zones. From there, adjacency studies and bubble diagrams map relationships such as cooking near fresh air, wet gear by a drainable entry, or sleeping away from noisy components. Iteration turns those sketches into a clean floor plan with elevations and a 3D view so you can understand scale at a glance.
The emphasis is decision quality. When a layout captures both the human flow and the hidden systems, fabrication becomes predictable and faster. Good plans also document the why behind choices, which keeps future updates aligned with the original intent.
Adjacency planning focuses on task sequences. Wet gear belongs by the door with drainage and heat. Cooking wants ventilation, fire safe setbacks, and non slip reach zones. Sleep areas do better away from electrical hum and traffic paths. These relationships become the spine of the layout.
A design only phase checks ventilation needs near propane or fuel powered devices, keeps wiring out of moisture paths, and reserves space for service loops. It also considers codes and standards relevant to components, mounting, and clearances. The best time to protect service access is on paper.
Scaled mockups, tape outlines on the floor, and parametric models help validate reach and movement. Rapid iterations expose small snags like a latch line conflicting with a pillar or a shower door swing that steals aisle room. Fixing those conflicts on a screen is quicker than fixing them in plywood.
A layout that scores well on these items tends to feel bigger than its footprint. You conserve steps, reduce contortions, and keep heavy items low and centered for road manners. The result is less fatigue and more time doing the thing you built the rig to do.
Vehicle platforms add a technical layer to layout design. Bodies taper, ribs interrupt flat planes, and doors create asymmetric flows. Layouts should mirror structure, using pillars and ribs as anchor points. Measurements must be true to the shell, not just catalog dimensions.
Weight matters more on wheels. Keep dense systems low and inboard to control roll. Balance fore and aft to stay within axle ratings. Account for real loads like water, fuel, tools, and bikes. Good plans show expected curb weight and trip ready weight so suspension, tires, and braking stay in a safe band.
Systems need thoughtful routes. Electrical wants short runs, protected conduits, and quiet zones. Plumbing wants gravity friendly paths, drains at low points, and freeze aware routing. Ventilation wants clean intake and exhaust paths without recirculating fumes. Clear labeling and service windows in the plan save hours later.
Future proofing belongs in the design brief. Reserve paths for a second battery, a shore power upgrade, or an auxiliary heater. Note removable panels for inspection. Choose dimensions that accept standardized accessories like L track, modular cabinets, or bed systems so changes are painless.
Once a final plan emerges, a designer should perform a reasonableness check. Can you sit, cook, work, and sleep without moving a mountain of gear. Are hot surfaces protected. Can drains flow and vents breathe. This last look is where rough edges get smoothed and the build team receives a plan that reads like a map instead of a puzzle.
A layout is the strategy. A build is the execution. After a layout design only service locks the plan, a professional shop translates drawings into structure, wiring, plumbing, and finishes that survive washboard roads and temperature swings. Tooling, fastening methods, and material choices matter as much as the lines on paper.
OZK Customs takes finalized layout intent and turns it into a road ready reality with structural mounting, clean electrical, and serviceable plumbing. Our team builds adventure ready vans and overland rigs with attention to weight balance, airflow, and quiet interiors. Clients often start by exploring recreational vans, then choose a scope that fits their travel style and timeline.
If your plan points to a full custom interior, our team can execute start to finish. For shoppers who want a proven platform with financing options, browse our mainstream vans to see what fits your needs. When you are ready to commission a ground up build aligned to your layout, learn more about our process here: custom build van.
A thoughtful layout is the fastest path to a quiet, capable, and comfortable rig. When you want the plan built to a high standard, our Fayetteville team is ready to help.
Send us your objectives and target delivery date. We will review your layout, refine engineering details, and schedule a professional upfit that matches your design.
Ready to turn a smart layout into a road ready build? Send your goals and timeline. Our team will refine your plan, engineer the details, and schedule a professional upfit that matches your design.
ADDRESS:
6159 E Huntsville Rd, Fayetteville, AR 72701
PHONE:
(479) 326-9200
EMAIL:
info@ozkvans.com