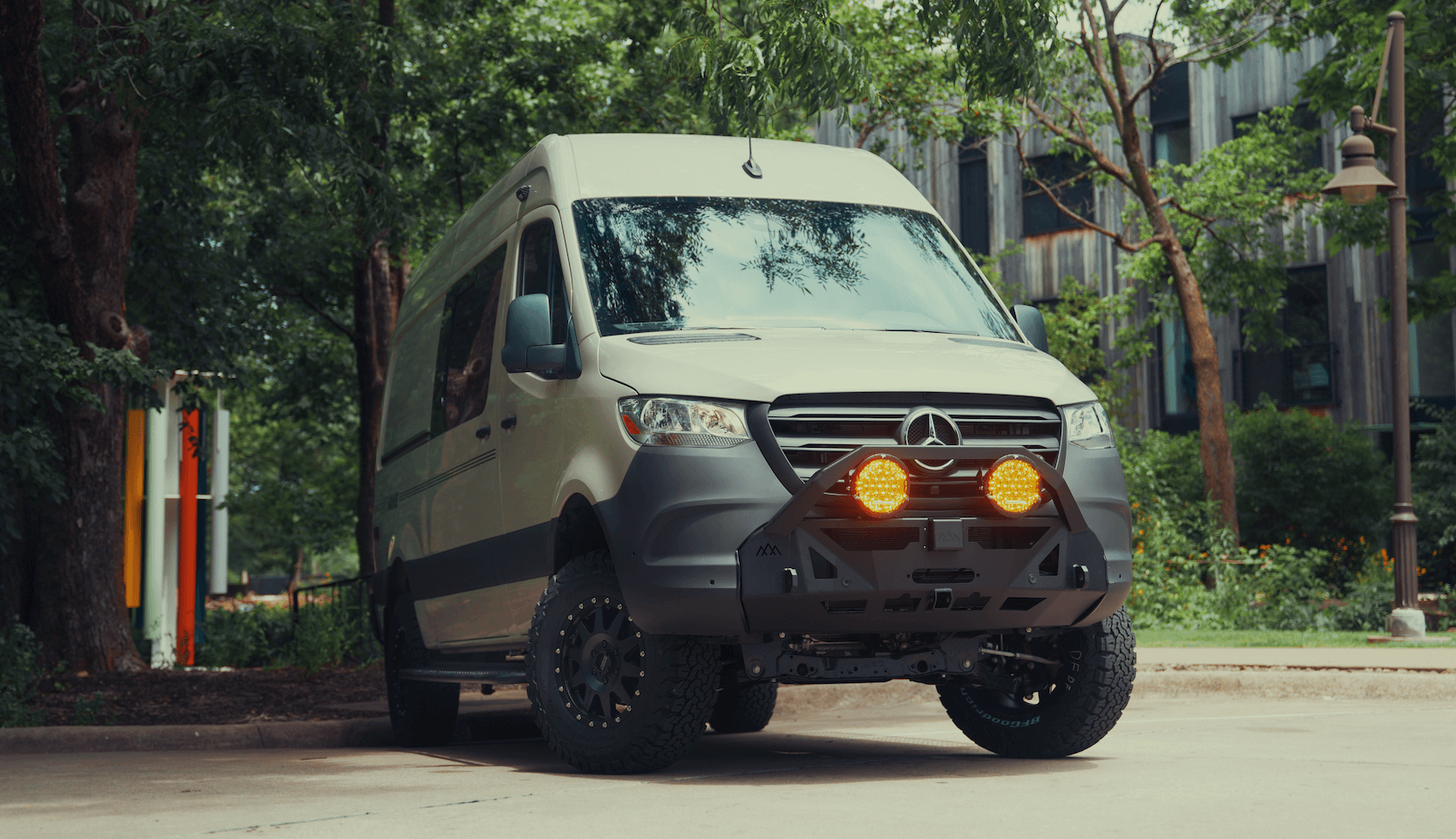Recreational Vans

Building a sprinter camper van starts with honest priorities. List daily rituals, the gear you carry, and the climates you visit. That framework drives every camper van design choice, from galley width to bed height and the final sprinter van conversion layout. Measure the shell, then allocate zones for sleeping, cooking, working, and storage. Keep an eye on aisle width, door swing, ventilation paths, and the center of gravity so your van feels stable on long days.
Think in modules. A fixed bed simplifies packing and protects a large garage. A convertible bed frees floor area for daytime movement. Galley placement shapes your workflow and defines where you stand most. These decisions ripple through camper van floor plans and determine what feels natural at mile 500.
The 170 sprinter van conversion floor plans add walking room and storage depth that help families or riders hauling bulky gear. The shorter wheelbase turns easier in cities and trailheads but demands tighter furniture footprints. Roof height affects overhead cabinets, shower head clearance, and solar surface. Map these early to prevent redesign later.
Batteries, water tanks, and appliances are heavy. Place them low and centered to keep handling crisp. Their footprint carves into van floor plans, so confirm dimensions before you finalize any layout. Preplan wire runs and plumbing corridors to avoid pinch points in your conversion van layouts.
North south beds preserve side windows and simplify access. East west beds save length but require flares or shorter sleepers. A Murphy bed opens the cargo bay for bikes or boards. Each option sets the tone for sprinter camper layout decisions elsewhere.
Bathrooms are a comfort upgrade with real tradeoffs. Before you add one, log how often you shower on board vs at gyms, campgrounds, or trail facilities. Bathroom sprinter van conversion floor plans consume volume, add moisture, and require ventilation, yet they can anchor a luxurious routine on winter trips.
Common approaches to camper van layouts with bathroom:
A center wet bath can quiet the cabin and divide zones; a rear bath keeps plumbing short and protects privacy when doors open. For mercedes sprinter camper van floor plans, mind wheel arch intrusion and ensure the shower pan clears the slider track. Use waterproof finishes, slope drain pans correctly, and spec a fan strong enough to evacuate steam.
Place the galley near the slider for fresh air while cooking and to keep foot traffic away from the wet zone. Sliding pocket doors or a curtain can reduce complexity over rigid doors. This keeps layout conversion van floor plans light and efficient.
Add a roof fan over the shower and a second fan over the cooktop. Cross breeze dries surfaces and relieves humidity so materials last. This detail matters in sprinter rv layout planning, especially in damp climates.
Towels, toiletries, and cleaning gear need a home. Shallow shelves with lips hold bottles. A niche in the shower wall increases comfort without stealing aisle space. These micro choices elevate sprinter floor plans from workable to wonderful.
Great sprinter van layout planning reads like a small apartment. Movement is clear, lighting supports tasks, and storage is easy to reach. Keep walking paths at least twenty inches when possible. Round edges on high touch cabinets to reduce bruises. Place outlets where you actually sit and cook. Then check sightlines from the bed to windows for morning views.
Key patterns found in sprinter van conversion layouts:
Camper van layout ideas that protect daily comfort:
Sprinter van conversion plans should include scale drawings, a cut list, and a service corridor for wiring and hoses. Sprinter van floor plans benefit from mockups with cardboard to validate elbow room. Sprinter van layout choices shine when you test cooking, changing, and loading routines before a single cabinet is built.
You will see terms like sprinter campervan layouts, sprinter conversion layouts, and sprinter conversion plans. These describe the same idea at different levels of detail, from concept sketches to build ready drawings. The same applies to campervan floor plans, van floor plans, conversion van layouts, and van layout naming.
Search sprinter van rv floor plans and sprinter van rv floor plans with integrated wet baths for compact ideas. Look for layout sprinter van conversion floor plans that tuck a shower behind the driver seat to balance weight and preserve rear cargo.
Whether you need sprinter van conversion layouts for two remote workers or a family of four, align the plan with real habits. A quiet bed, smart storage, and a simple galley beat flashy features every time. This is how sprinter van conversion plans become road ready comfort.
OZK Customs designs and builds complete vans with measured ergonomics, durable materials, and clean systems integration. Explore our recreational adventure vans, review a custom Sprinter van build, or browse mainstream van platforms that finance easily. Tell us how you travel, what you carry, and how you sleep. We will translate your plan into a quiet, safe, and dependable cabin on wheels.
Share your must haves and trip style. We will engineer a layout that fits your routes today and your goals tomorrow, then craft the build so you can turn the key and go.
Ready for a tailored van that fits your routes, gear, and comfort list? Share your must haves and we will engineer a layout that drives like a dream and lives like a cabin. Submit the form and let OZK turn your plan into a road proven build.
ADDRESS:
6159 E Huntsville Rd, Fayetteville, AR 72701
PHONE:
(479) 326-9200
EMAIL:
info@ozkvans.com