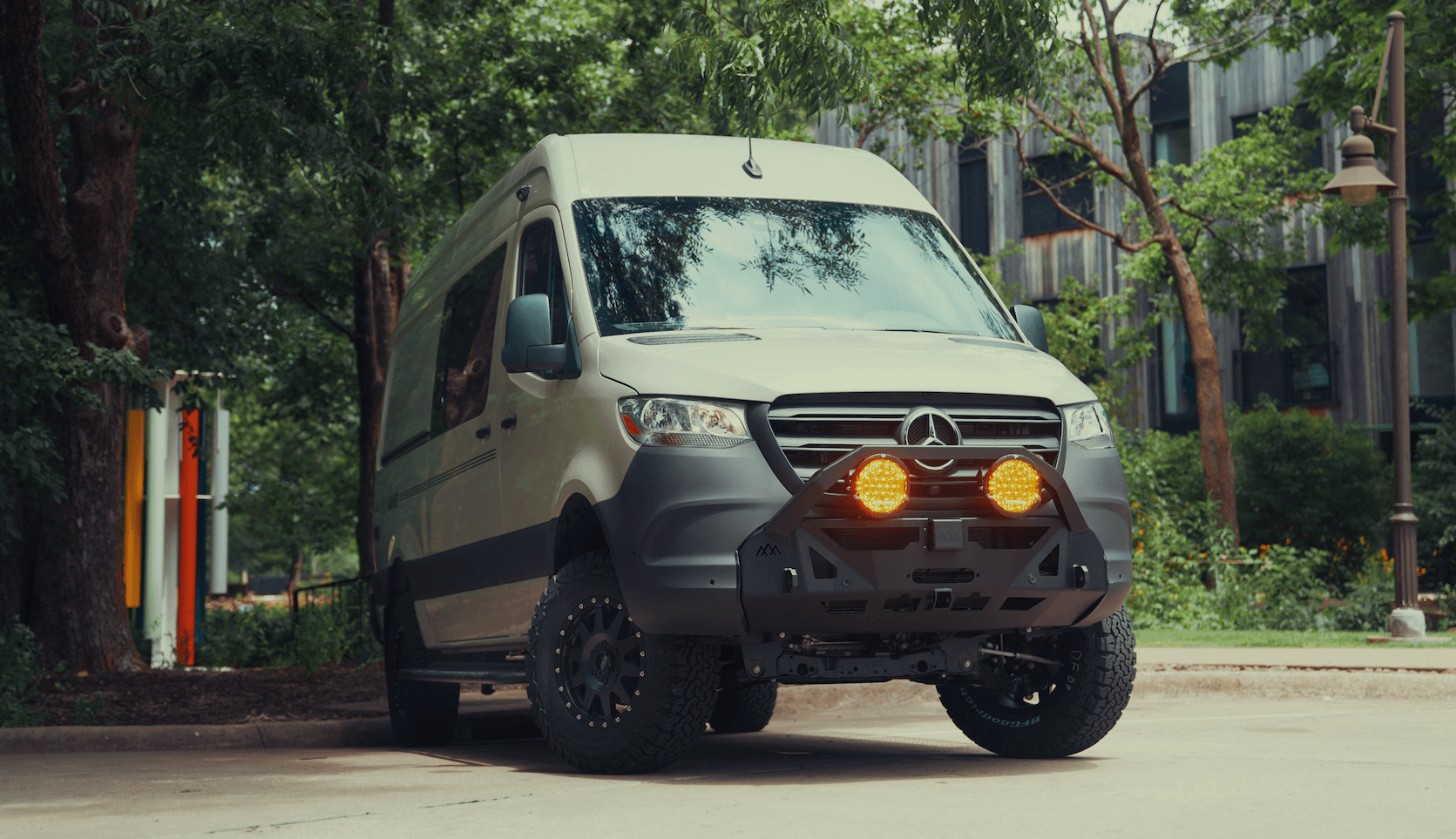Recreational Vans

Pop-top camper van setups add a second zone above the main cabin. With the roof down, the van stays low, quiet, and garage friendly. Parked at camp, the roof lifts on hinges or scissor struts to create standing headroom and a loft for sleeping. This two level layout keeps the downstairs open for cooking, lounging, or gear while the upper deck becomes a calm sleeping nest.
Most pop tops use a rigid shell with a weatherproof fabric bellows. Windows and screens bring light and airflow, while zip panels block drafts. Many systems include a bed board with removable slats and a high density mattress. During the day, the bed boards stack to open the aisle; at night, they slide into place for a full sleeping platform.
Ventilation is a standout benefit. With the roof up, warm air rises out of screened openings and the loft stays fresh. A compact 12 volt fan near the peak can move air without noise. In cooler months, a heater duct routed toward the loft keeps it cozy. Thermal liners snap inside the bellows to cut heat loss and manage condensation on damp mornings.
Driving dynamics also change less than most expect. Because the hard shell sits close to the roof, the center of gravity stays low compared with tall fixed high roofs. The result is stable handling, easier parking, and improved fuel efficiency relative to full height conversions. Wind noise depends on seals and latches; well built systems feel almost stock when closed.
Pop tops come in forward hinged, rear hinged, and parallel lift styles. Forward hinge opens the rear for sit up space and cooking access. Rear hinge opens the front for taller standing room at the galley. Parallel lift raises the whole shell evenly for maximum headroom, helpful for taller cooks and parents changing kids in the loft.
Shells are typically fiberglass or composite. Fiberglass is proven and easy to color match. Composites can shave weight and resist dents. The bellows fabric ranges from breathable canvas to laminated textiles with better weather resistance. Look for mosquito proof screens, zip down privacy panels, and an easy clean finish.
Electrical details matter. If you plan solar on the pop top, wire routing needs a flexible loom through the hinge side with drip loops to avoid water ingress. A quick disconnect makes service simple. Low profile panels cut wind resistance and keep clearance tight for garages. Roof load ratings are limited when the top is raised, so plan racks and cargo for when the top is closed and locked.
Consider insulation and four season use. Thermal skirts, draft control around the bed board, and a heater outlet aimed at the loft make shoulder season trips comfortable. In hot climates, reflective window covers and shade strategy are as important as any R value. Condensation control starts with airflow, breathable bedding, and keeping wet gear downstairs.
Daily life details make or break the experience. Latches should close with a positive click. Seals need occasional cleaning and a light silicone wipe. Fabric bellows benefit from gentle soap and water a few times a year. Check struts or lift motors seasonally and inspect the perimeter for debris before closing the roof. Good habits prevent pinched canvas and keep the mechanism smooth.
Safety and structure deserve attention. Cutting a roof requires reinforcement around the opening to maintain body stiffness. Professional systems include internal frames that tie into factory structures. Crash safety, airbag zones, and corrosion protection should be part of the engineering. Insurance and registration are straightforward when the conversion uses recognized components and documented workmanship.
Cost ranges vary with platform and features. A quality pop top with paint match, finished headliner, bed system, lighting, and wiring management often lands in the mid to upper five figures, with premium composites and custom trim higher. Many buyers prioritize the pop top early because it dictates layout choices below, like cabinet height and upper storage.
If the blueprint above matches your travel style, a tailored plan is the next step. Start with how many people sleep onboard, what gear rides inside, and where you camp during summer and winter. From there, map the lift style, loft mattress size, thermal strategies, and the downstairs layout that supports cooking and storage without crowding the aisle.
In Northwest Arkansas, our team designs and builds complete adventure rigs that keep the pop-top as a centerpiece of the interior plan. We focus on clean wiring, quiet seals, proper structural reinforcement, and a handoff that teaches you how to operate and care for the system. See what is possible on our Explore recreational vans page, review options for a full bespoke plan on See custom van builds, or browse finance friendly platforms at Shop mainstream vans.
We do not rent vans and we do not guide DIY installs. Our focus is professional design, fabrication, and final fitment so your pop-top camper van feels integrated, durable, and ready for miles on day one.
A pop-top camper van turns one space into two without giving up daily drivability. With the right plan and skilled installation, the loft becomes the best room in the house that moves.
Tell us how you travel and we will spec the right pop-top, loft, and layout for your routes and seasons. Our team in Fayetteville Arkansas builds rigs that feel dialed from the first drive. Secure your consultation and get a complete design plus a clear timeline today.
Ready to turn your vision into a road-ready build? Tell us how you travel and we will design a pop-top van that fits your routes, your gear, and your budget. Secure a build slot now and get a clear plan, firm pricing, and a handoff that has you confident on day one.
ADDRESS:
6159 E Huntsville Rd, Fayetteville, AR 72701
PHONE:
(479) 326-9200
EMAIL:
info@ozkvans.com