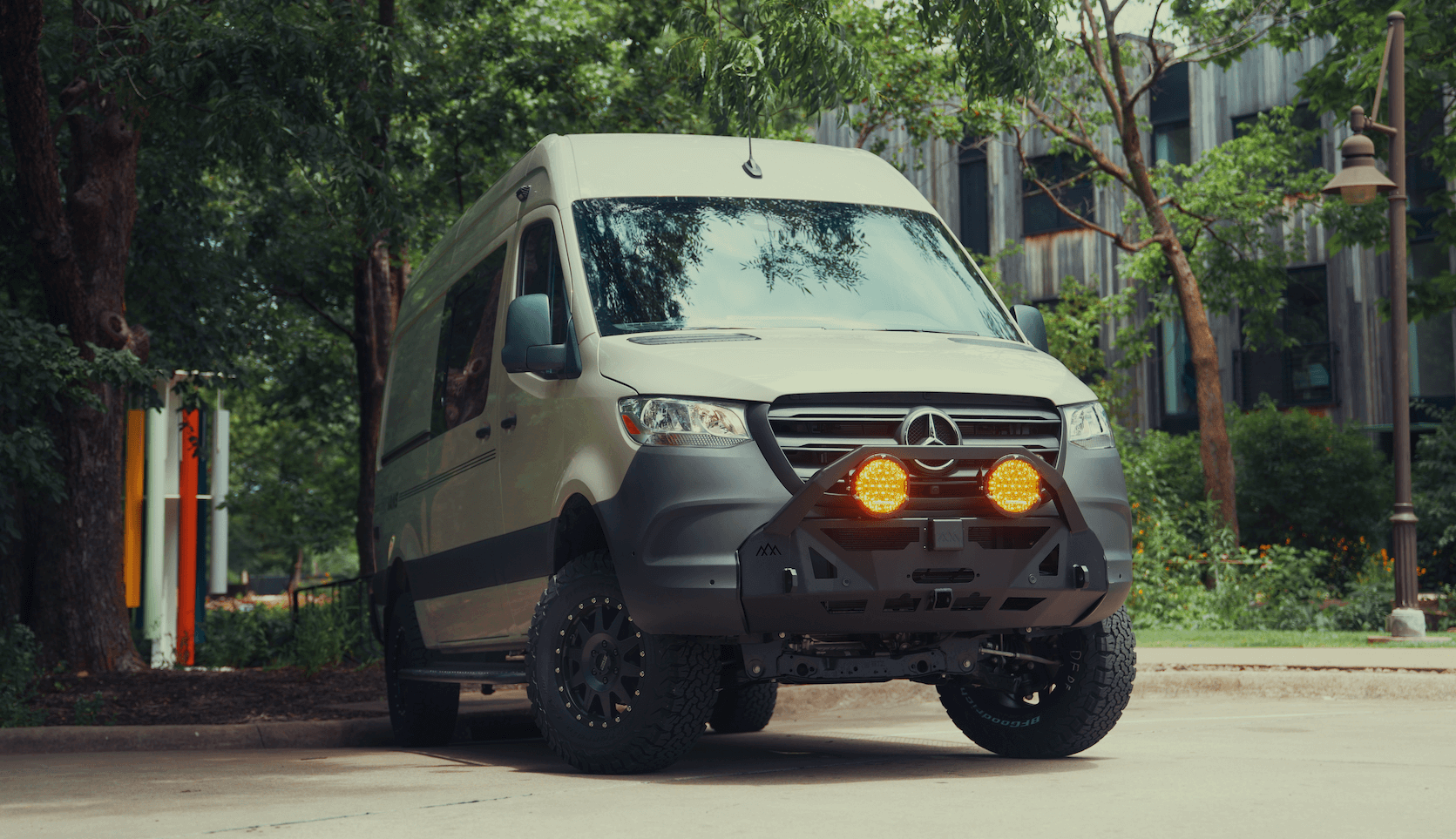Recreational Vans

The Ram ProMaster 159 extended gives you a long, box friendly canvas. Its near vertical walls and generous interior width allow creative sleeping and storage options without awkward curves stealing inches. The high roof version offers standing room for most adults, plus overhead space for cabinets, fans, or a compact air conditioner. Sliding and rear door openings define traffic flow and determine where furniture should not pinch movement. Before sketching any plan, measure your specific van because trim packages, insulation thickness, and aftermarket wall panels can change usable space.
Cargo width between bare walls typically supports many transverse bed solutions. Width between wheel wells is narrower and dictates where large drawer modules or bikes can slide in and out. Interior length on the extended body opens room for a full time bed with a separate lounge, or a longer galley paired with a compact bath. The straight side walls mean upper cabinet runs can be deeper than in more tapered vans, but keep aisle width comfortable. Roof real estate must be shared by fans, solar, possible roof air, and rack space for boards or boxes, so plan that footprint early.
A fixed platform bed over a gear garage is the most common pattern because the ProMaster width allows many sleepers to go west east and still keep a clean aisle. That garage swallows bikes, boards, totes, and power modules. If you want a social lounge, a convertible dinette or U shaped rear seating can turn into a nightly bed, freeing more mid ship room for a larger kitchen or a compact wet bath. The extended length makes dual zone living practical, with cooking near the slider and resting in back.
Bathrooms vary from full wet bath enclosures to cassette toilet pods that slide from a bench. If you prefer an indoor rinse without dedicating a big footprint, a compact shower pan under a removable floor grate near the slider can work with a privacy curtain. Galleys run from short single block kitchens to long counters with a cooktop, sink, and a 12 volt fridge drawer stack. Windows define how bright and open the space feels; pair an awning style window above the galley with a slider window opposite to create cross breeze with a roof fan.
Power systems should be sized from actual loads, not guesses. Add up daily watt hours for fridge, lights, fans, pumps, outlets, and any induction cooktop. From that budget, size lithium batteries, solar, and alternator charging. Many owners combine a roof fan with a compact air conditioner for summer trips and a fuel fired heater for shoulder seasons. Vent placement matters; a fan over the bed and a second near the galley can pull cooking steam out fast.
Fresh and grey water tanks live inside for freeze protection or underbody for maximum interior space. A common approach pairs a modest fresh tank with a smart water filter and quick connect ports for outdoor showers. Keep heavy batteries and water tanks low and near the center to protect handling and braking. Every van should be weighed at each corner after the build to confirm axle loads and tire pressures match the real world condition.
If you want a layout that feels dialed on day one, work with a shop that knows how the ProMaster 159 extended behaves on real roads. OZK Customs designs and builds complete custom vans that balance living space, cargo needs, and system reliability. Explore our recreational vans to see the approach we bring to fit and function. Ready for a one off plan and execution with curated components and clean integration? Start here: custom build van. Looking for a finance friendly platform path with practical layouts? See our mainstream vans options.
At OZK Customs you get thoughtful space planning, proven electrical and water systems, and a handoff experience that ensures you know every switch and valve. Our team builds for long range travel, trailheads, and family trips, always with safety and serviceability in mind. Tell us how you travel and we will turn those needs into a ProMaster 159 extended layout that works every day on the road.
Share your travel goals and must haves, and we will craft a layout, select components, and deliver a finished van built for the way you move. Fill out the form to start your build path.
Ready to turn your ProMaster 159 extended into a dialed adventure van? Share your goals and timeline, and our team will map a layout, select components, and deliver a road proven build. Complete the form to start your custom plan.
ADDRESS:
6159 E Huntsville Rd, Fayetteville, AR 72701
PHONE:
(479) 326-9200
EMAIL:
info@ozkvans.com