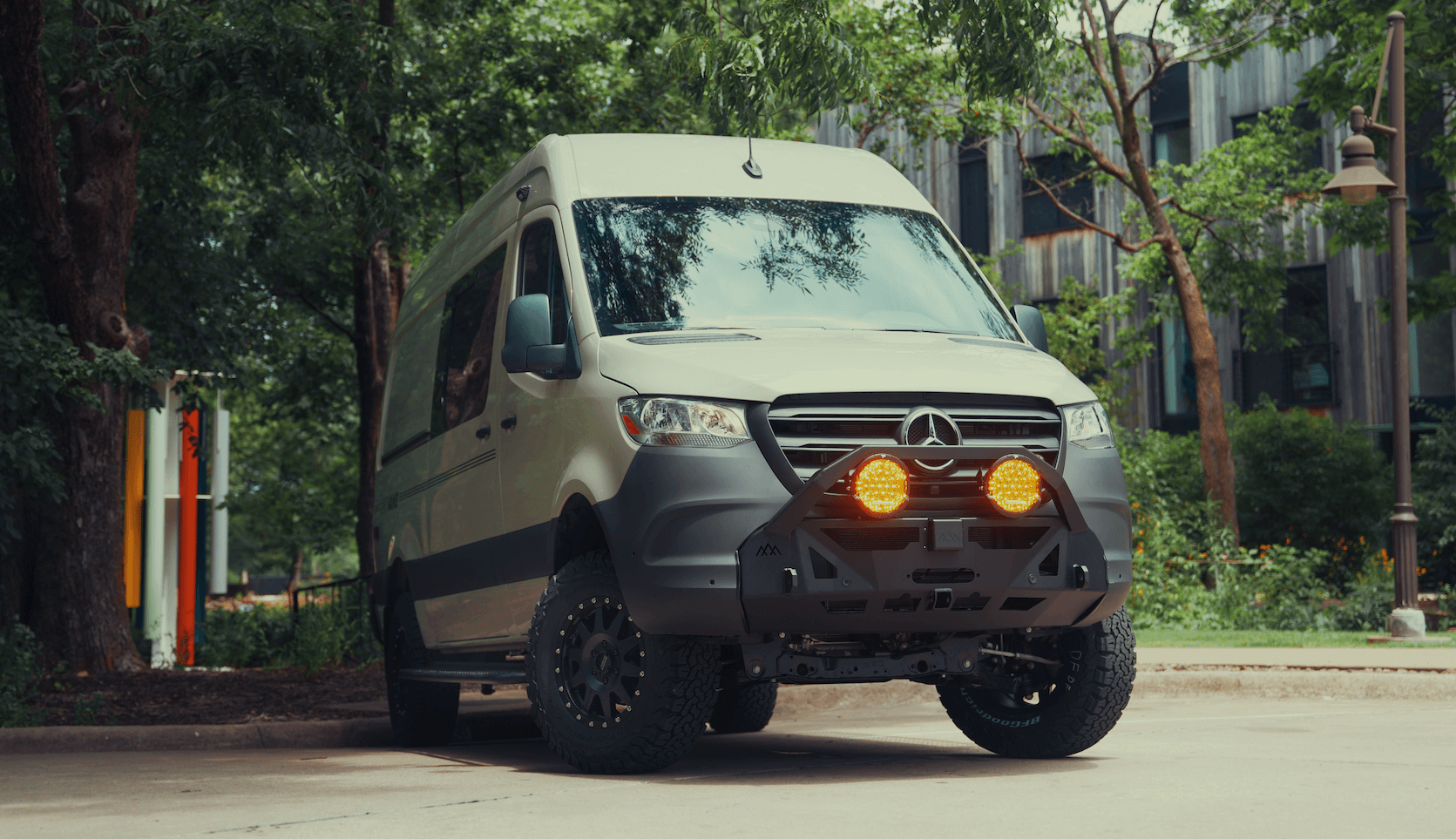Recreational Vans

A successful camper van design starts with zoning. Map where you cook, sleep, lounge, and stash gear so every inch works twice. In a compact footprint, a convertible lounge that becomes the bed frees daylight space for movement and airflow. Keep pathways clear, minimize door swings, and select sliding hardware where possible.
Smart weight distribution matters in any conversion van interior. Place dense items like batteries, water tanks, and refrigerators low and evenly across the axles. This improves handling and helps suspension components live longer. Good ventilation is non negotiable: a roof vent paired with screened windows keeps moisture down and temperature in check.
Power and climate planning drives comfort. Insulate walls, ceiling, and floor to reduce thermal swing, then choose efficient heat and cooling solutions sized to your volume. LED task lighting, dimmable ambient strips, and dedicated reading lights create layers of illumination that make small spaces feel intentional instead of cramped.
Use a driver side galley with a passenger side bench for an open aisle. A flip up counter at the galley end adds prep space when parked and disappears in transit. If you haul long gear, design a pass through under the bed for skis or boards without sacrificing living space.
Vent placement is as important as insulation. Crossflow from a roof fan to a sliding window pulls humidity out after cooking or showers. Choose breathable wall panels where possible, and avoid trapping moisture behind sealed surfaces.
Match battery capacity to your daily loads. A compact compressor fridge, induction cooktop, and efficient fan can run on a right sized lithium bank with a solar array and alternator charge. Oversizing appliances eats storage; balance wants and watts.
These small camper interior ideas apply across wheelbases and roof heights. In a short van, a transverse bed saves length if sleepers fit across. In a long van, a raised longitudinal bed creates a garage for bikes and totes while keeping the living area open. The same principles guide small RV interior design in trailers and Class B motorhomes.
Finishes set the tone. Durable textured vinyl flooring shrugs off grit and moisture. Wall and ceiling panels in finished plywood or composite sheet keep weight predictable and reduce squeaks. Fabrics with stain resistance and medium tone weaves hide wear better than smooth, light textiles.
Hardware choices shape daily use. Full extension slides, soft close hinges, and positive latches keep doors shut on rough roads. Use rounded corners on cabinets to reduce knocks. For counters, compact laminates and lightweight solid surface options look clean and resist heat.
Lighting strategy drives mood. Combine warm white under cabinet LEDs for tasks, indirect ceiling strips for ambience, and focused reading lamps at the bed. Multiple low draw circuits beat a single bright overhead by giving you control in a small rv interior.
For style cohesion, repeat a few materials throughout. A consistent cabinet face, a single metal finish, and one accent color will harmonize the interior design camper palette without visual noise. Add texture with wall cladding, woven baskets, and a wool throw that doubles as insulation.
Practical camper interior ideas also include thoughtful soft goods. Blackout window covers insulate and manage privacy. A bug screen on the slider extends your living room outside. Rugs define zones and protect floors but should be easy to shake out.
For planners looking at camper design ideas and camper ideas for inside, sketch two or three layouts and list tradeoffs for each. Note where shoes go, how you will make coffee, and where laptops live by day. If you are exploring diy camper interior ideas, build a cardboard mockup to test movement before buying materials. Even a few hours in a mocked space reveals what needs to change.
When the vision is clear and you are ready for a pro level finish, a custom build can deliver the fit, safety, and reliability that long miles demand. The right team will turn small rv interior ideas into a tidy, quiet, rattle free cabin with systems that work in every season.
Strong foundations turn wish lists into reliable travel. If you want to see what a purpose built camper van interior looks like in the real world, browse these pages and start shaping your path:
Bring your small rv interior ideas, and we will translate them into a quiet, functional camper van interior with clean power, smart storage, and materials that last. Share your travel style, and we will handle the engineering, fabrication, and finish so you can simply turn the key and go.
Ready to turn these small RV interior ideas into a road ready build? Tell us how you travel, and our team will translate your wish list into a dialed camper van interior built to last. Start your custom plan now.
ADDRESS:
6159 E Huntsville Rd, Fayetteville, AR 72701
PHONE:
(479) 326-9200
EMAIL:
info@ozkvans.com