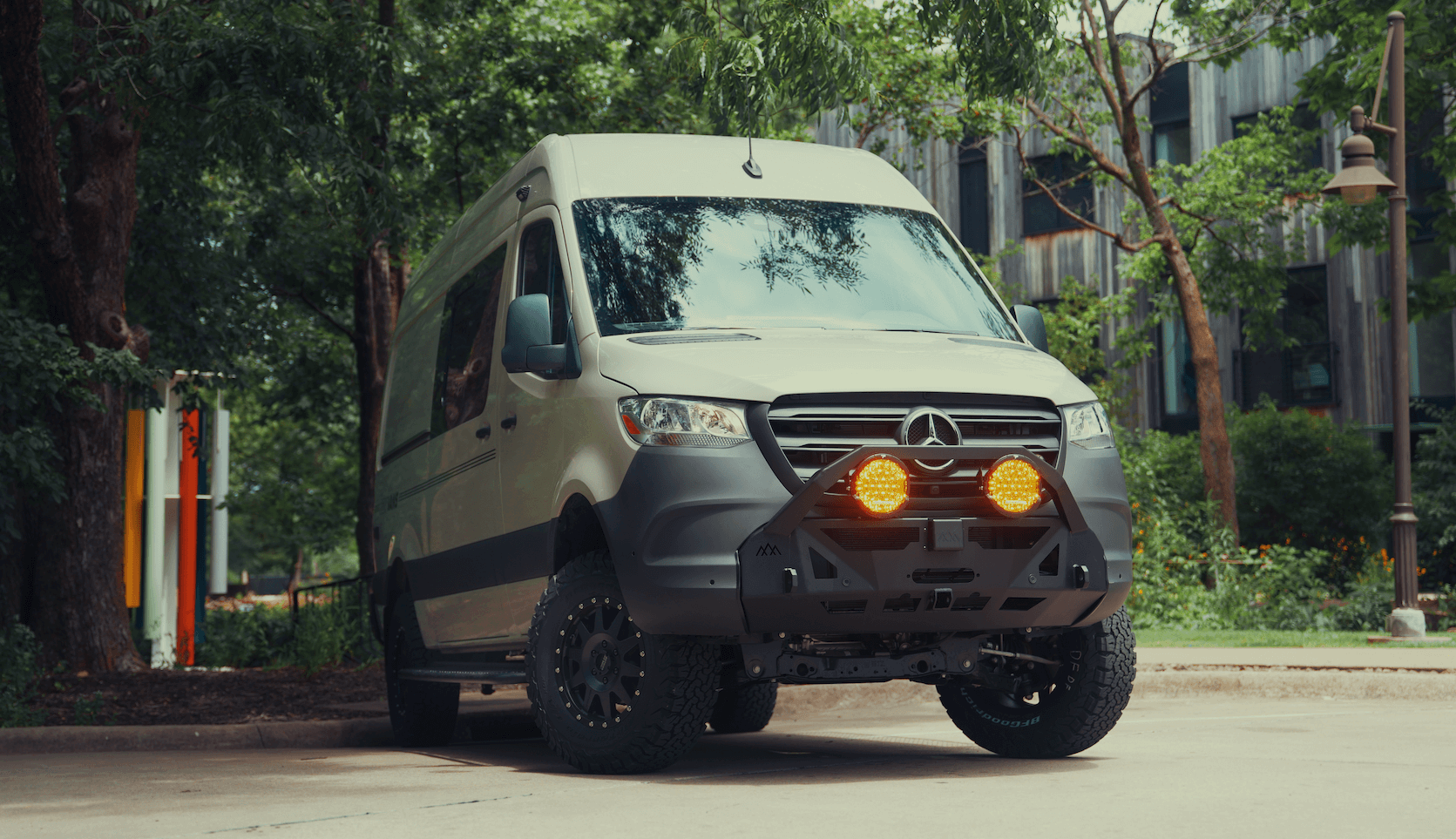Recreational Vans

The Ford Transit with the 148 inch wheelbase and extended body is a favorite canvas for travel builds because it offers generous interior length while remaining manageable to park and drive. That extra floor space unlocks a full sleeping zone, a practical kitchen, and real gear storage without forcing awkward compromises. The key is to plan around exact dimensions, weight placement, and the daily rhythm of your travel days.
Start with interior geometry. The Transit 148 extended provides a long cargo floor that supports a dedicated bed plus a galley and a rear garage zone. Interior height in high roof trims gives true standing room for most people, which expands layout possibilities and improves ergonomics. Width is the main constraint for sideways sleeping because a queen needs about eighty inches of length. Without bed bump outs, many builders opt for a lengthwise bed. The extended body’s added length makes that easier to fit without shrinking the walkway.
Sideways sleeping can work with bed flares that widen the upper wall section, giving enough shoulder room for most sleepers. Lengthwise sleeping fits virtually any mattress size and keeps bedding simple, though it takes more floor length. Consider pillow clearance near rear doors and window placement to avoid drafts and ensure ventilation.
A narrow but continuous aisle improves daily flow. Place tall cabinets on one side and keep the opposite side lower to open the space. Aim to move from cab to bed without stepping over gear, hoses, or pets.
The extended rear overhang affects departure angle and tight maneuvers. Heavy items placed far back can exaggerate sway and pitch. Keep dense systems forward of the rear axle when possible for better handling.
Common Transit 148 extended layouts fall into predictable patterns because they solve the same problems of sleep, cook, sit, and store. Start with your non negotiables, such as a fixed bed or a convertible lounge, and build around them. A fixed bed with a rear garage suits bikes and bulky gear. A convertible dinette yields open floor space for work or yoga. The extended floor gives room for both a practical kitchen and real seating.
A raised rear bed creates a dedicated storage bay for bikes, boards, and bins. Use a three panel slat system or steel framing with drawers underneath. Keep the bed deck removable for service access to electrical or water systems if they live in the garage.
A fore or mid cabin dinette with a pedestal table converts to a guest bed and becomes the daily workstation. Use locking table hardware so it stays steady on rough roads. Back cushions with proper lumbar support turn this zone into the best seat in the house.
Position the galley on the sliding door side for cross ventilation and outdoor serving. A two burner cooktop, a compact upright fridge, and a deep sink handle most travel needs. Add a flip up counter near the door to expand prep space while keeping the aisle clear.
The extended body allows you to separate systems, which improves serviceability and weight balance. Think in zones. Power often lives under the passenger side bed area to shorten cable runs. Water tanks can straddle the axle to protect handling. Ventilation and climate choices should match insulation and window count.
Decide on shore power, alternator charging, and solar early. Battery capacity should reflect your fridge type, work hours, and climate control goals. Keep high draw devices close to the inverter to minimize voltage drop.
An interior fresh tank avoids freeze issues and keeps weight central. Gray can go inside with an easy drain or outside with a heated valve in cold climates. Place the sink trap and lines where they can be reached without disassembling the galley.
A roof fan over the galley and another near the bed generates steady airflow. Diesel or gasoline fired heaters paired with proper ventilation provide reliable cabin heat. Insulation strategy should suit your season, not an idealized four season claim.
Planning Transit 148 extended layouts is really about tradeoffs you can live with. Sketch at full scale using painter’s tape on the floor, mock up cabinet depth with cardboard, and check head clearances where you will spend the most time. The extended floor gives you the freedom to keep your aisle open, bed comfortable, and gear sorted.
If you want a professional interior that meshes with how you travel, our team can help. We design and build complete custom interiors and partial upfits for the Transit 148 extended, from layout to systems integration to final finish. Explore our recreational vans, learn about our custom build vans, or review our mainstream vans options to find your starting point.
Tell us your must haves, we will map the layout, engineer the systems, and deliver a Transit that feels right on day one. Share your travel goals and we will get your build moving.
Ready to turn your Transit 148 extended into a dialed travel rig built around how you actually live on the road? Our team designs and builds custom interiors, integrates power and water systems, and delivers a finished van that feels intuitive from day one. Tell us how you travel, we will map the layout and handle the build. Start your custom van project today.
ADDRESS:
6159 E Huntsville Rd, Fayetteville, AR 72701
PHONE:
(479) 326-9200
EMAIL:
info@ozkvans.com