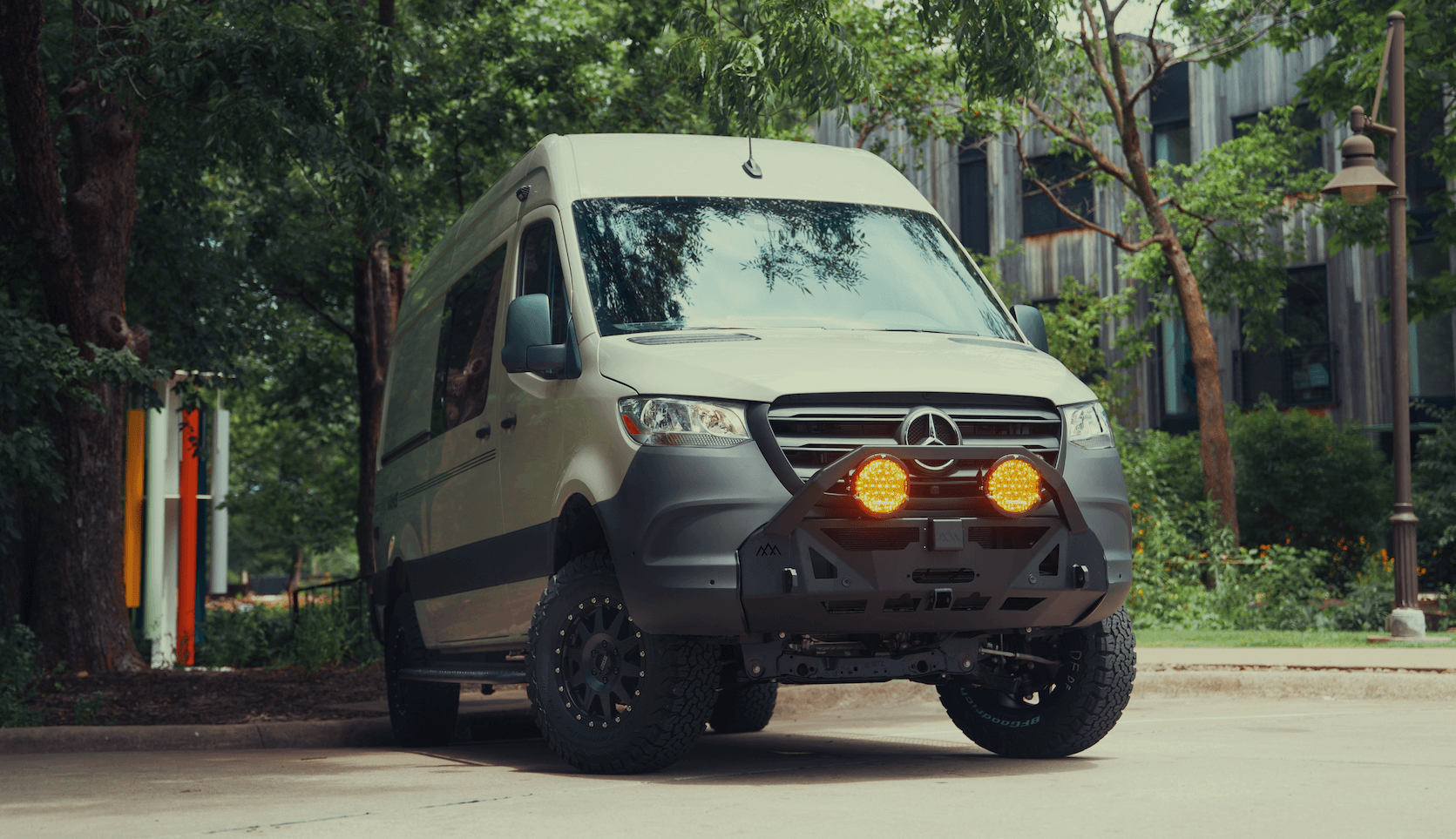Recreational Vans

Van design consulting is the bridge between a rough idea and a build plan that actually works on the road. At its core, a consult defines who will use the van, how often, and where it will travel. That context drives every dimension and component choice. A good session explores daily flow inside the cabin, from morning routines to evening wind down, then maps storage, seating, and sleep systems to that rhythm. The goal is to fit essential features within real constraints like wheelbase, roof height, payload, and budget, so the final package feels natural in use and safe at speed.
Consultants outline the mission profile first. Weekend trailheads need flexible storage and fast transition from driving to camp mode. Remote work demands stable power, reliable connectivity, and ergonomic seating. Cold weather touring emphasizes insulation, moisture control, and heat management. Each mission sets a different priority stack that informs layout, materials, and systems design. The result is a blueprint that trades guesswork for measured decisions.
Strong van design consulting follows a clear method with tangible outputs. Discovery starts with interviews and a gear inventory. The team notes everything that must ride in the van, the weight of each item, and how often it is used. That list shapes the storage plan and confirms payload math. Next comes a scaled layout with walking paths, door swing zones, and seat recline clearance. Paper sketches often move to 3D CAD models so the customer can visualize volume, sightlines, and service access.
Thermal and acoustic planning happens early. Insulation and vapor control protect the shell and keep temperatures stable. Ventilation design balances roof fans, intake paths, and window placement to avoid dead zones. Electrical planning defines loads, duty cycles, wire routes, and serviceability. Water systems require safe tank placement, freeze mitigation, and easy drain access. Every system must coexist without blocking maintenance zones or creating noise and vibration. The deliverables usually include a floor plan, elevations, wiring and plumbing schematics, a weight map, and a parts list with budget ranges.
Human factors drive comfort and safety. Counter height should match user stature, aisle width must allow two people to pass, and bed length needs real measurements, not estimates. Clearances around the slider and rear doors protect hinges and seals. Seating geometry matters for long drives, and sightlines must remain clean for mirrors and cameras. Good space planning also considers pet zones, kid sleep options, and accessible storage for daily items.
Power design begins with a load audit. Calculate amp hours for laptops, lighting, induction cooking, refrigeration, and climate devices, then size the battery bank, solar input, and alternator charging to match. Breaker selection, wire gauge, and grounding are chosen for safety and service. Climate control considers insulation values, window coverings, airflow, and heat sources. Moisture management pairs ventilation with cooking and shower strategies to keep condensation in check.
Weight distribution is a safety system. Heavy items like batteries and water tanks belong low and centered between the axles. Mounts should be tested or engineered for crash loads where possible. Gas appliances require proper ventilation and detectors. Electrical systems must be fused correctly and labeled for troubleshooting. Fire safety, egress access, and first aid storage round out the plan.
A van design consultant should present a clear process, sample deliverables, and references from finished builds. Look for transparent reasoning behind each recommendation, not just brand preferences. Ask how the layout supports your mission profile, how the plan handles maintenance access, and what tradeoffs they considered. Verify that the weight map stays within your platform payload with margin for water, fuel, passengers, and gear. Request a parts roadmap with lead times, since a great design can stall without realistic sourcing.
If you plan to commission a professional build, involve your consultant and builder early so design choices match shop methods and warranty requirements. When a shop designs and builds under one roof, communication tightens, and you get a single responsible party. Explore the OZK path to a complete adventure rig with our Recreational vans overview, then see how one off projects come together on our Custom build vans page. If you prefer a finance friendly starting point with proven layouts, compare options on our Mainstream vans page.
OZK Customs designs and builds adventure ready vans from our shop in Fayetteville Arkansas. We focus on functional layouts, quiet cabins, and reliable off grid systems that match how you travel. Whether you want a long range tourer or a bike and moto hauler, our team guides decisions across space planning, power, water, heating and cooling, storage, and safety. Bring us your mission profile, and we will turn it into a clear plan and a refined vehicle.
Tell us where you want to go and what you need to carry. We will translate that into a smart layout, a dialed electrical plan, and a build path that respects your budget and timeline. Start your consult today and drive a van that feels right from day one.
Ready to turn a sketch into a road ready van plan? Book a consult with OZK Customs. We translate your needs into smart layouts, dialed systems, and a build path that respects your budget and timeline. Start your spec review and get a clear quote today.
ADDRESS:
6159 E Huntsville Rd, Fayetteville, AR 72701
PHONE:
(479) 326-9200
EMAIL:
info@ozkvans.com