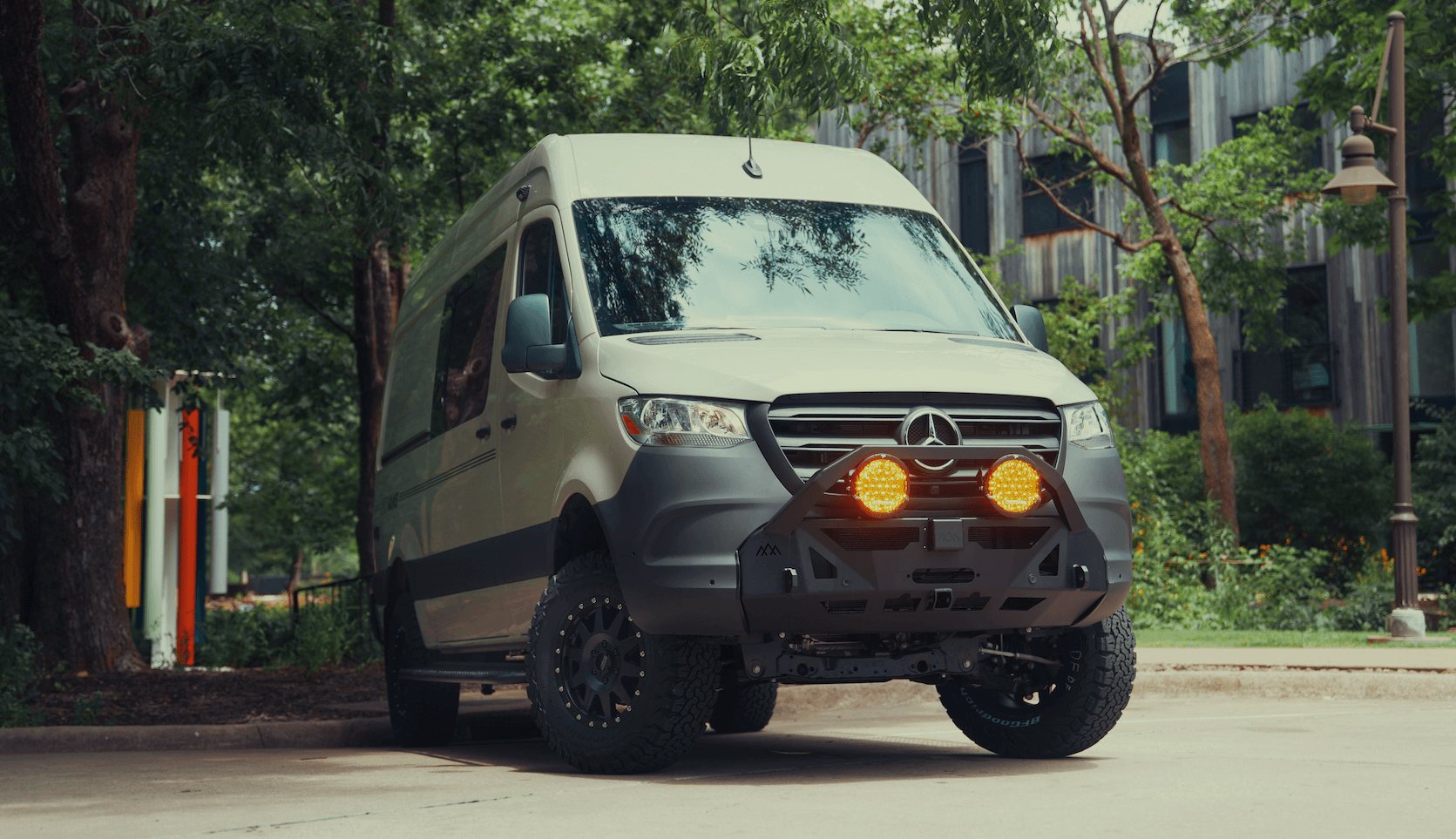Recreational Vans

A van plumbing diagram shows the entire route from the fill point to the faucet and from the drain to the grey tank. It clarifies how water enters, moves, gets heated, and leaves without backflow or odor. The drawing typically includes the freshwater tank, pump, accumulator, water heater, lines to fixtures, drain traps, grey tank, and vent lines.
The diagram should note line sizes, pump output, heater type, and tank capacity. Sizes are chosen for flow comfort and low noise, not just maximum volume. A clean layout with labeled valves and unions makes service easy on the road.
A good van plumbing diagram ends with a test plan. Pressure tests find leaks while fittings are still accessible. The diagram also notes drain points, low point valves, and winter procedure to protect against freeze damage.
A van plumbing diagram is more than a picture. It is a service map that saves hours during upgrades or repairs. Clear labels on valves, vents, and unions help you isolate a fixture, swap a cartridge, or add an outdoor shower without tearing apart cabinetry. On rough roads the right routing and flex sections reduce stress on fittings. At the campsite proper venting and traps keep the cabin fresh. That is the quiet value of a thoughtful plan.
When you want this mapped, built, and tested by a professional shop, OZK Customs can integrate water, heat, power, and cabinetry as one system so everything works in harmony. We engineer each layout to your travel style, then install and verify it in house. From first sketch to final flow test, we focus on reliability, quiet operation, and service access that feels intuitive.
Strong water systems are standard in our recreational builds. See our approach and options:
If you want a van plumbing diagram turned into a dependable reality, tell us how you travel and what you expect from your water system. OZK Customs will design, build, and test a complete setup that delivers clean water, quiet flow, and hassle free maintenance. Fill out the form and we will get your plan moving.
Ready for a professionally engineered water system in your custom van? OZK Customs designs and installs complete plumbing that flows quietly, vents correctly, and survives rough roads. Tell us how you travel and we will map, build, and test a system that fits your routes and routines. Fill out the form and let’s design a clean, quiet, serviceable setup that works from day one.
ADDRESS:
6159 E Huntsville Rd, Fayetteville, AR 72701
PHONE:
(479) 326-9200
EMAIL:
info@ozkvans.com