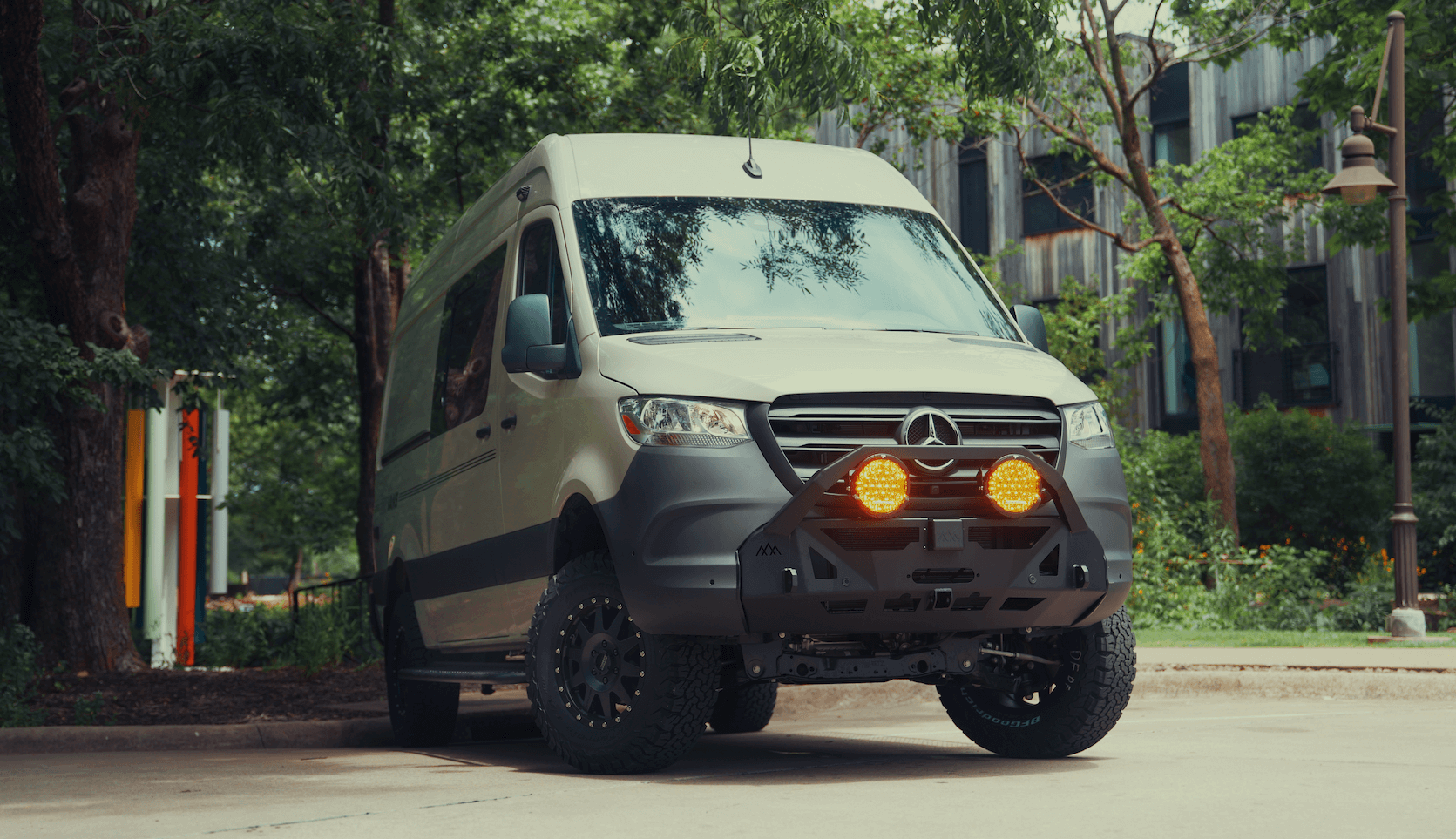Recreational Vans

A wet bath places the shower, toilet, and often a compact sink inside one waterproof enclosure. The entire room is designed to get wet. You shower over the toilet, then squeegee or wipe surfaces dry and run ventilation to manage moisture.
A dry bath separates functions. The shower has its own stall or pan while the toilet and sink remain outside the splash zone. Surfaces do not get soaked during showers, which keeps the room feeling more like a small home bathroom.
Both layouts work on the road. The best choice depends on your space budget, water storage, and daily routines. Think about how often you shower in the van versus at gyms, campgrounds, or trailhead facilities and you will narrow the decision quickly.
Wet baths commonly use a cassette or composting toilet with fold down or corner sinks to preserve elbow room. A curtain or rigid door keeps spray contained. Since everything is waterproof, materials must resist constant water exposure.
Dry baths use a defined shower stall with a door or curtain and a separate toilet area that stays dry. This improves usability for shaving, makeup, or getting ready while another person showers. The tradeoff is a larger footprint that impacts galley size, bed length, or storage.
Interior space is your most precious resource. Wet baths typically occupy a smaller box, sometimes as little as two by two and a half feet, freeing up room for bikes, a longer bed, or added pantry storage. Dry baths can range wider, often three by three feet or more, plus a separate toilet space.
Weight matters for handling and payload. Wet baths usually require fewer panels and doors, which can keep weight down. Dry baths add partitions, doors, and additional hardware. On large vans the difference is modest, but on smaller platforms it can be noticeable.
A wet bath can encourage shorter showers because spray reaches everything and cleanup takes time. That can reduce water consumption, which helps on long boondocking stretches. Dry baths feel more comfortable which sometimes leads to longer showers, so right sizing fresh and gray tanks is important.
Moisture is the wild card. Wet baths demand strong ventilation, fast draining pans, and materials that dry quickly. A roof fan above the bath, a window cracked for crossflow, and a water friendly floor help prevent lingering humidity. Dry baths still need airflow, but because toilet and vanity areas remain dry, daily humidity load is lighter.
Both options are simple to maintain if designed thoughtfully. Wet baths ask you to squeegee walls, wipe down fixtures, and leave the fan running after each shower. That routine keeps mildew at bay and preserves materials. Dry baths shift maintenance to periodic deep cleans of the shower stall and regular wipe downs of the toilet area.
Cassette toilets pair easily with wet baths due to compact size and simple service. Composting toilets also work, especially when vented with a dedicated fan to help odor control. Dry baths often host either of those options or a permanently plumbed flush toilet if space and tanks allow. Your travel pattern, service preference, and climate will guide the choice.
Wet baths can be more budget friendly because they use a single waterproof room with fewer moving parts. Dry baths involve more partitions, doors, and finishes which can increase labor and material costs. The difference varies with platform, but planning for added cabinetry and doors in a dry bath is wise.
For resale, buyers appreciate a layout that matches their lifestyle. Minimalist travelers often prefer the efficiency of a wet bath and the larger living space it unlocks. Others want a dry bath because it feels familiar, especially for families or those taking long seasonal trips. There is no universal winner, only the right fit for the way you roll.
Once you know your comfort priorities, it is time to translate them into exact dimensions, tank capacities, and electrical support. A wet bath can integrate with a compact galley and convertible sleeping to keep weight low. A dry bath might pair with a fixed bed, larger battery system, and ample cabinetry to feel more residential.
A strong build plan accounts for service access, future upgrades, and the realities of life on the road. Leave room for inspection panels, specify fans and heat placement early, and confirm how doors and partitions will latch quietly.
If you want a van that fits your routines right down to shower timing and tank gauges, bring your ideas to a team that designs and builds these bathroom layouts every day. OZK Customs plans and fabricates full interior systems, from compact wet bath enclosures to premium dry bath suites, integrating plumbing, ventilation, and materials for reliable use on rough roads and in all seasons.
Explore our Recreational vans to see how different platforms handle space. If you are leaning toward a tailored layout and finish package, start here: Custom build van. If financing a platform first is part of your plan, review our Mainstream vans options to get the right base vehicle ready for your bathroom choice.
Tell us how you travel, how often you shower onboard, and what gear you carry. We will translate that into a space efficient wet bath or a comfort focused dry bath, complete with proper tanks, ventilation, and finishes. Submit the form to start your layout session and get a clear path from idea to keys in hand.
Ready to dial in your ideal van bathroom and floor plan? Tell us how you travel and we will engineer the right solution, from compact wet bath efficiency to premium dry bath comfort. Submit the form to start your custom build plan with OZK Customs.
ADDRESS:
6159 E Huntsville Rd, Fayetteville, AR 72701
PHONE:
(479) 326-9200
EMAIL:
info@ozkvans.com