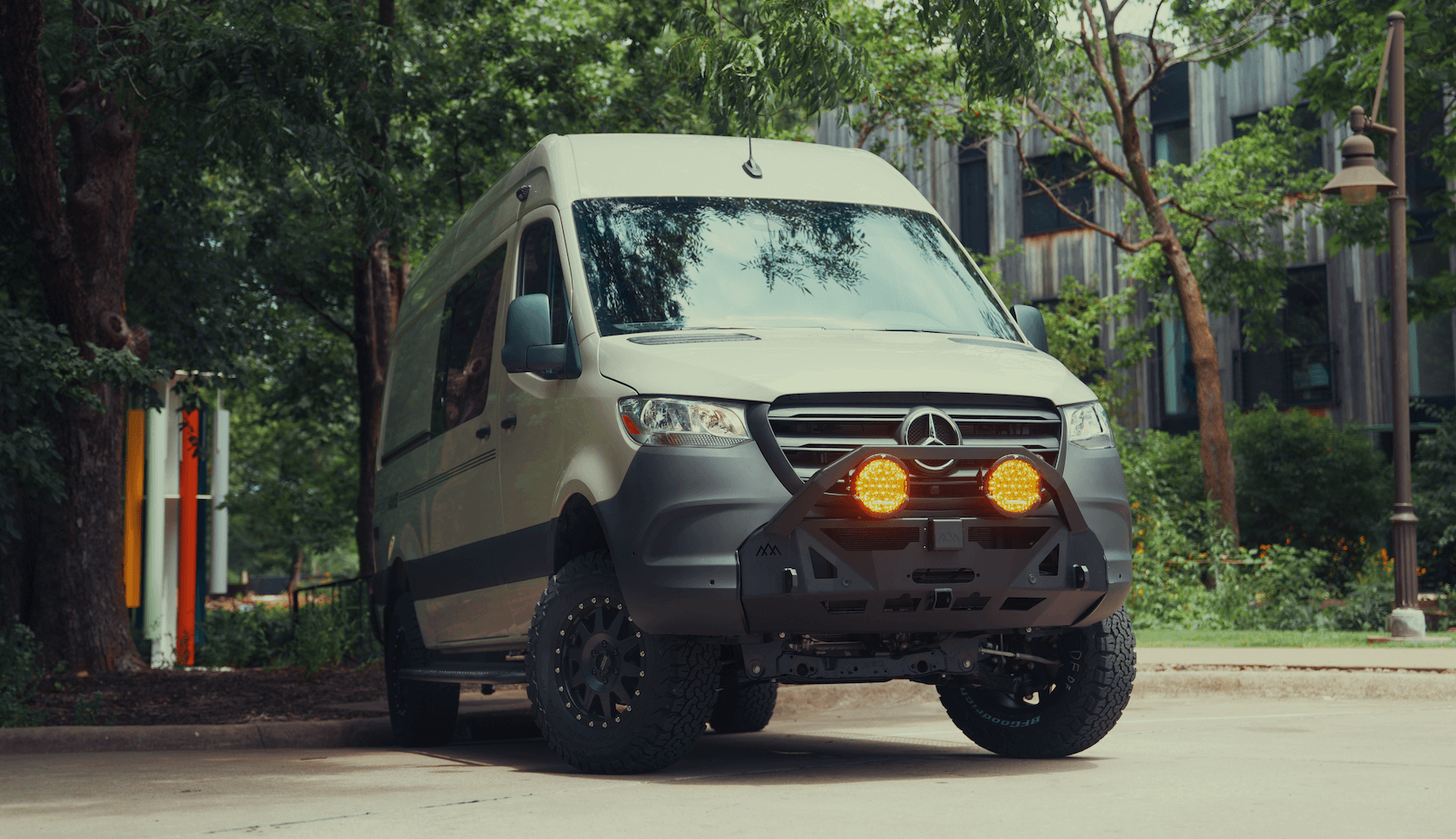Recreational Vans

A wheelchair accessible shower can fit inside a modern camper van when the design prioritizes clear floor space, safe transfers, and dependable water management. The most common approach is a wet bath that combines shower and toilet in one waterproof compartment. That keeps the footprint compact and gives you room to maneuver a chair or perform a transfer without crowding.
Space planning starts with the platform. High roof vans with extended wheelbases give you the interior height for seated showering and the length to place a wet bath near the sliding door or rear for straight in access. Placing the shower on center or just off center can improve drainage, reduce floor cuts, and shorten plumbing runs to tanks.
Flooring and entry are critical. A low threshold or true roll in pan allows easy access. When the subfloor sits high, builders recess the shower pan and shape the subfloor around it so water still finds the drain. Anti slip surfaces, fold down benches, and a handheld shower with long hose create a safer seated wash zone.
High roof, long body vans offer headroom and space for a wider doorway, a curtain that opens fully, and parking options that align the shower with ramps. Shorter vans can still work, but the shower footprint must be tighter and storage must shift to other zones.
Aim for clear floor space that allows a straight or angled transfer from a chair to a bench or to a combined toilet base. A fold away bench preserves room when not in use. Use L track or anchor points on nearby structure to position assistance straps that remove during travel.
A curtain on a curved track maximizes entry width and keeps elbows free. If you prefer a rigid door, a lightweight composite door with magnetic closure reduces snag points. All hardware should be corrosion resistant and easy to operate with limited grip strength.
Use waterproof wall boards or sealed composite panels, not raw plywood. Tie every seam with a rated membrane and sealant. A single piece shower pan with a clamped drain reduces leak risk at the floor. Corners should be coved or seam sealed, not just caulked.
Gravity helps, but vans move and park on slopes. A linear drain at the low edge or a center drain with a shower sump keeps water from pooling. Gray tanks need proper venting, an accessible clean out, and a trap or vented loop to control odor. Heated lines prevent freeze ups in cold weather.
A roof fan positioned near the wet bath pulls damp air out during use. Keep intake air flowing by cracking a window on the opposite side. Use marine grade coatings and closed cell insulation behind panels to resist mold. Dry the space quickly with a squeegee and fan run after every shower.
A thermostatic mixer keeps water steady and helps prevent scalding. A handheld shower on a slide bar adapts to seated heights. Lever handles and large rocker switches are easier to operate than small knobs.
Fiberglass reinforced panels, PVC trim, marine vinyl, and stainless grab bars stand up to water and road vibration. Non porous surfaces wipe clean and do not harbor moisture. Avoid heavy tile that adds weight and can crack.
Options include diesel fired heaters with heat exchangers or compact electric and propane on demand units. Match hot water output to the flow rate of the shower. Battery capacity and alternator charging determine how long you can run pumps and fans. Use GFCI protection on any circuit serving the wet bath.
A good build blends these elements into a layout you can use daily without strain. The checklist is simple to remember. easy entry, confident transfers, water where you want it, quick dry down, and surfaces that hold up over time.
Below are helpful next steps to explore professional build paths that can incorporate an accessible wet bath tailored to your mobility needs.
OZK designs and installs wheelchair accessible showers during full custom builds or partial upfits. Our team plans the wet bath around your transfer method, preferred controls, and storage needs, then engineers drainage, ventilation, and power to match. Located in Fayetteville, Arkansas, we invite you to pick up and try your rig on local trails before you drive home, so the handoff includes a real world shakedown. You get a shower that feels predictable and easy, not just possible.
Strong, simple, and serviceable. That is the standard we hold for every accessible wet bath.
Tell us your goals, height clearances, and the gear you travel with. We will map the footprint, select components, and build a wheelchair accessible shower that fits your van and your life. Start the conversation today.
Notes
Ready for a safe, roll in shower that fits your routine and your rig. Tell us how you move, where you travel, and what comfort means for you. OZK Customs will design a wheelchair accessible wet bath that drains right, dries fast, and feels secure. Start your build consult today.
ADDRESS:
6159 E Huntsville Rd, Fayetteville, AR 72701
PHONE:
(479) 326-9200
EMAIL:
info@ozkvans.com