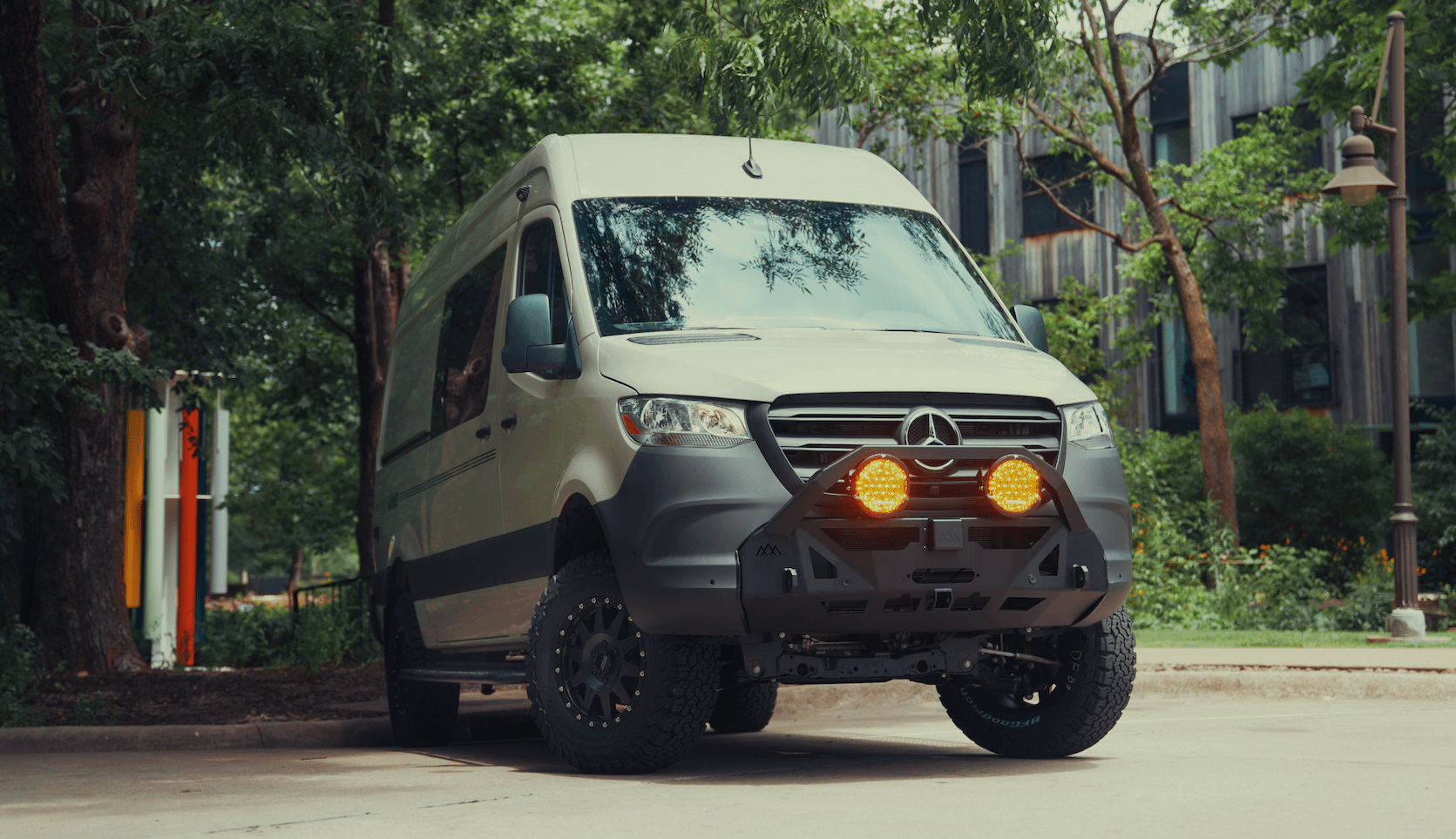Recreational Vans

A wider aisle is the backbone of an accessible layout because it protects movement when real life gets messy. Mobility devices need consistent clearance, caregivers need passing room, and everyone benefits from fewer pinch points. In mobile environments, clear paths reduce trip risk, speed transfers, and simplify stowing gear. Wider aisles also support emergency egress when a quick exit matters. The result is a space that feels calm, predictable, and easy to navigate.
When space allows, aim for a continuous 36 inch route. Shorter pinch points can tighten temporarily, but a consistent wide path is more comfortable and easier to use. Keep door clear openings generous so entering and exiting does not become the bottleneck.
Successful aisle planning balances width, turning, and reach. Think about how someone moves from door to galley to seating to bed, while also managing bags, a pet, or a child.
Place controls, latches, and daily touch points where they are easy to reach from seated and standing positions. As a baseline, target an upper reach near 48 inches and a lower reach near 15 inches above the finished floor, then validate with the primary user. Use loop pulls or D style handles that are easy to grasp with limited dexterity.
Doorways should not shrink the aisle experience. Keep the clear opening sized for the largest device that will enter. Use gentle transitions at thresholds and select ramp lengths that create a comfortable approach angle. Add level landings at the top and bottom of the ramp so users can pause without rolling.
An accessible aisle is more than a number. Materials, storage choices, and small hardware details shape the actual experience.
Select durable, slip resistant flooring with minimal seams. Use layered lighting so the path is visible at night without harsh glare. Add contrast at edges and steps so depth is easy to judge. Night lights that trace the aisle help with safe movement when sleepy or groggy.
Provide anchor points for mobility device securement that are reachable from the aisle. Add handholds where users pivot, step, or transfer. Seat bases that allow slide board or pivot transfers reduce strain. If possible, provide at least one bench or platform beside the aisle for staging items during loading.
Cabinetry should never invade the clear route. Favor pocket doors or soft close hardware that stays put while parked. Use shallow upper storage so head clearance remains generous. For heavy items, place storage low and close to the centerline to maintain stability while keeping the aisle free.
Different interior strategies can preserve a generous path while still delivering the features you want.
Placing kitchen, storage, and utilities on one side leaves a consistent lane on the other. This makes passing predictable and reduces conflict between drawers and knees. It also creates a cleaner approach to securement and transfers.
A narrower forward section and a wider mid cabin or rear bay can create a functional turning pocket where you need it most. The key is to avoid sudden choke points and to keep high use zones open.
Murphy beds, flip up counters, or stowable tables can free the aisle when the space shifts from cooking to resting to loading. The trick is to choose mechanisms that are safe to use from seated and standing positions.
Mock up the aisle with tape and cardboard before committing. Practice entering, turning, and transferring with the actual mobility device and with the people who will use the space daily. Check door swings, drawer travel, and knee clearance. Validate that caregivers can reach, assist, and pass without collisions. A few hours of testing can save months of frustration.
For a deeper dive into van specific considerations and to see how an accessibility first plan comes together in the real world, explore Recreational vans. If you need a fully bespoke floor plan that protects your aisle from day one, review our Custom build van process. Want a finance friendly starting point with accessible layout options, visit Mainstream vans.
Designing a wider aisle is about more than checking boxes. It is about how confidently you move on your best day and your tired day. If you want a space that stays clear, turns smoothly, and supports transfers without drama, our team can map your priorities into a durable plan and a clean build.
Tell us how you move, what you carry, and who rides with you. We will turn those needs into a wider aisle accessibility layout that feels natural from the first mile. Submit the form to start your custom plan today.
Ready to turn accessibility goals into a dialed van layout that feels effortless to live in and simple to maintain? Submit the form and our team will map your aisle width, turning space, securement, power, and storage into a single cohesive plan. Book a consult to start your custom build path today.
ADDRESS:
6159 E Huntsville Rd, Fayetteville, AR 72701
PHONE:
(479) 326-9200
EMAIL:
info@ozkvans.com