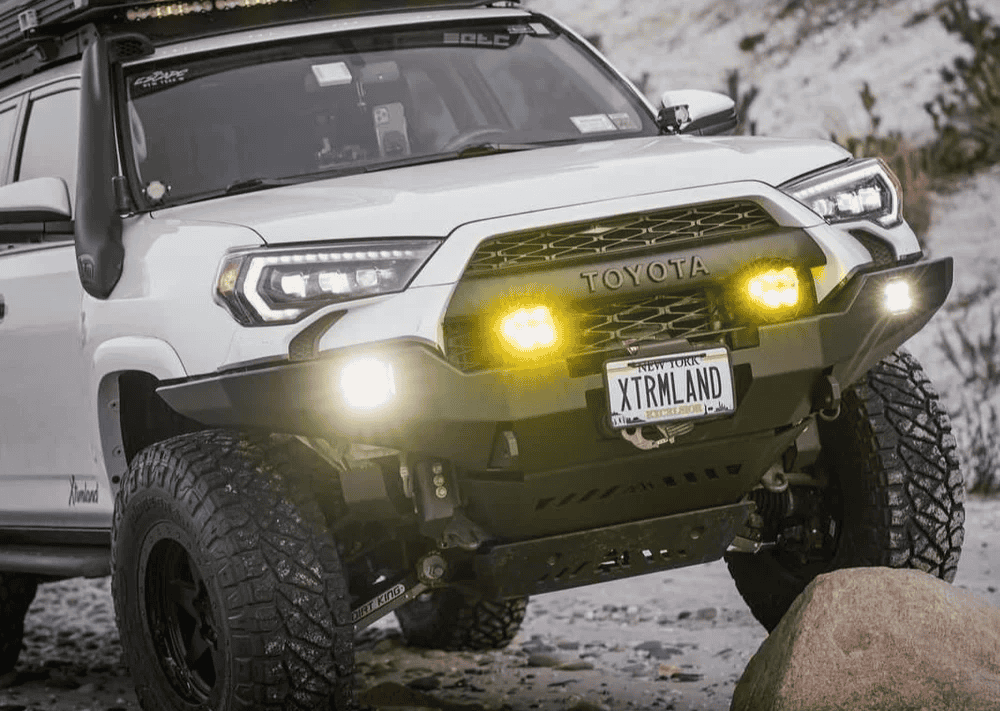Overland Vehicles

A space saving interior concept is the art of doing more with less while keeping movement easy and comfort intact. In compact footprints like vans, overland rigs, or studio apartments, every decision turns into an equation of function per inch. The goal is not to cram but to clarify, making each zone handle two or three jobs while the space still feels open, calm, and safe.
Space saving interior concept for a custom van layout with modular storage and a clear aisle
Think of the floor plan as a living tool. You decide which tasks matter most, assign each task a home, and then let circulation stitch those homes together. Storage tucks up high or down low, heavy items sit near axles, and daily use items glide into reach. The result is a layout that behaves like a pocket knife: compact, capable, and quick to deploy.
Great small interiors hide work inside simple shapes. Seating becomes sleeping, a table swings out from a cabinet, and a cook zone doubles as a standing desk. Tall storage climbs the walls so the floor stays clean for movement and loading.
Look for furniture that changes state with one smooth motion. A bench that slides forward to form a bed, a flip up counter extension, or a folding shower pan cover that becomes a step. Fewer parts, fewer latches, and fewer steps mean you will actually use the feature each day.
Flow is what separates clever from cramped. Keep a clean path front to back. Avoid bottlenecks, and do not bury daily items behind long sequences of doors and drawers. Sliding or pocket doors reduce swing clearance and protect the aisle.
Clearances should be honest, not optimistic. Sit, stand, and turn while measuring. Test the bed conversion with bedding in place. Check that the fridge door clears the opposite cabinet. Remember toe kick depth and door hardware thickness when calculating aisle width.
Small spaces pay you back when materials do double duty. Lightweight panels and aluminum framing control mass. Acoustic liners, soft closures, and anti squeak tapes cut fatigue on long drives. Continuous LED strips light work surfaces without glare and help at night without waking a partner.
Use thinner plywood where spans are short and add stiffeners only where needed. Isolate panels at contact points to avoid squeaks. Layer mass damping behind cabinets in noisy areas. These small details set the tone of the cabin and keep the space calm, even on washboard roads.
If your destination is a capable, tidy cabin on wheels, these concepts set the blueprint. Measured walkways, modular zones, and materials that work overtime create a quiet, organized interior that still feels open.
Within this framework, you can move from idea to execution with a pro team that understands real world travel. If you want a rig built for trailheads and long highways alike, explore how we translate these principles into finished vehicles with our Explore overland rigs page. Need targeted upgrades built on a thoughtful plan rather than guesswork? See our Custom overland upfit options for focused changes that protect space and flow. Curious about process, craftsmanship, and client experience from consultation to handoff in Fayetteville Arkansas? Visit Why choose OZK Customs to understand how we build and support each project.
Design your route, list your must haves, and bring your constraints. Our team will translate your priorities into a compact layout that feels natural to live in and simple to maintain. Share your vision and we will help turn these space saving principles into a road ready interior built for the way you travel.
Ready to turn these principles into a road tested interior? Tell us how you travel and we will map a space saving plan, then build the layout that fits your miles, your gear, and your timeline. Share your goals and get a build plan from OZK Customs today.
ADDRESS:
6159 E Huntsville Rd, Fayetteville, AR 72701
PHONE:
(479) 326-9200
EMAIL:
info@ozkvans.com